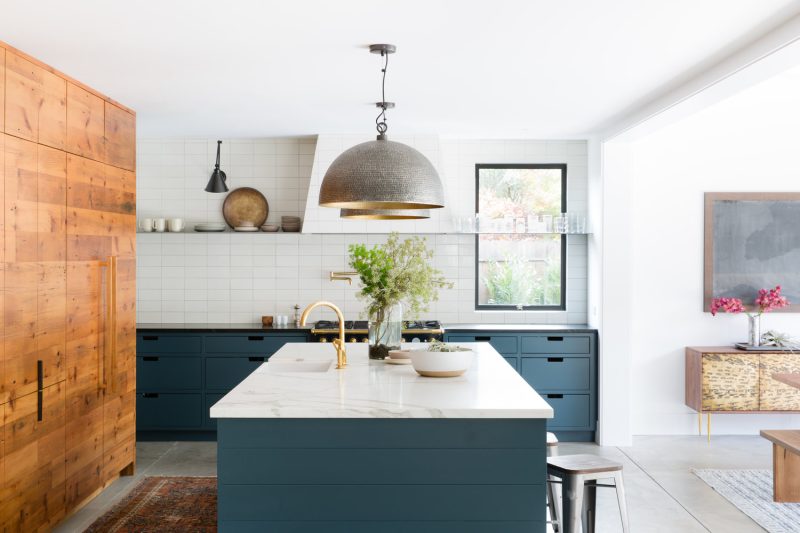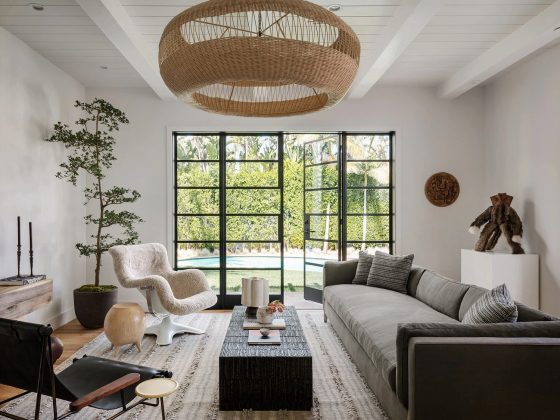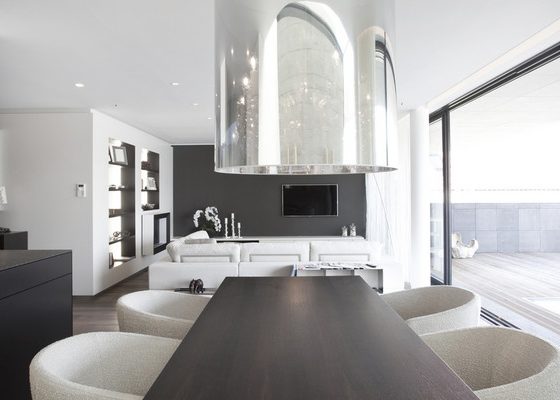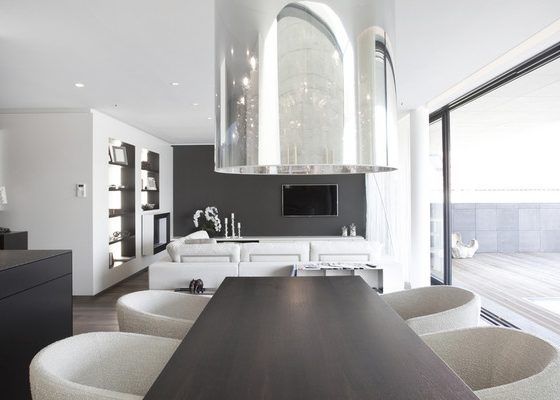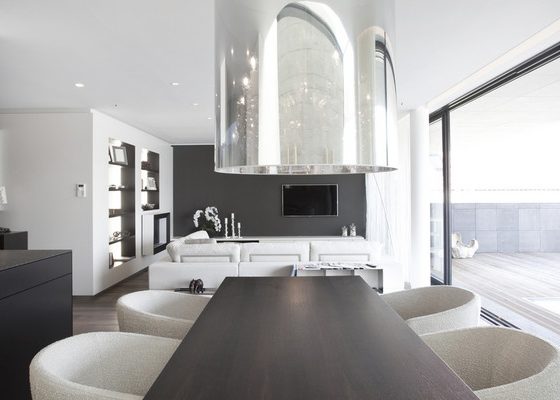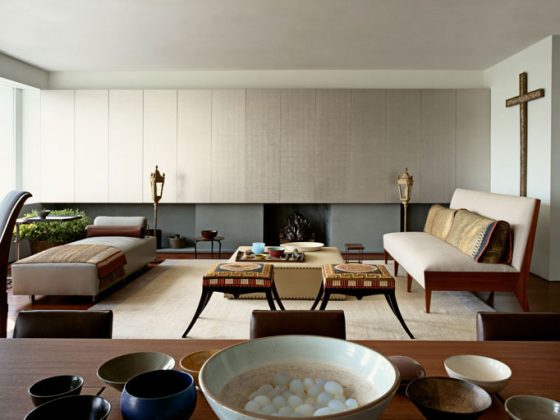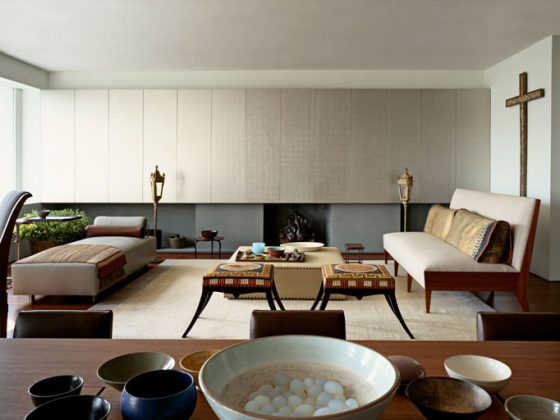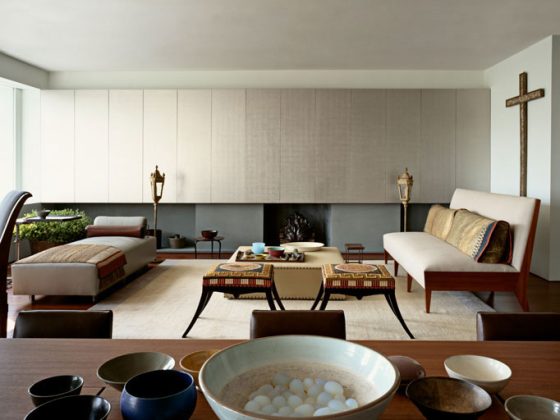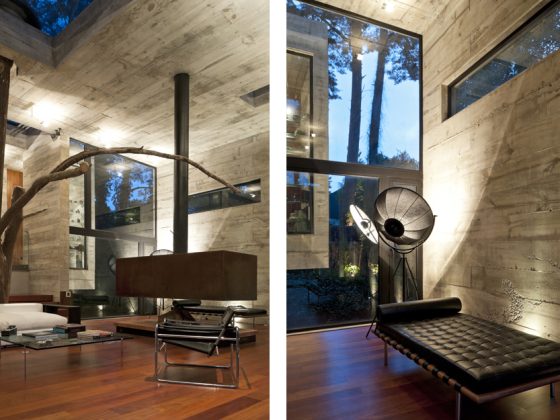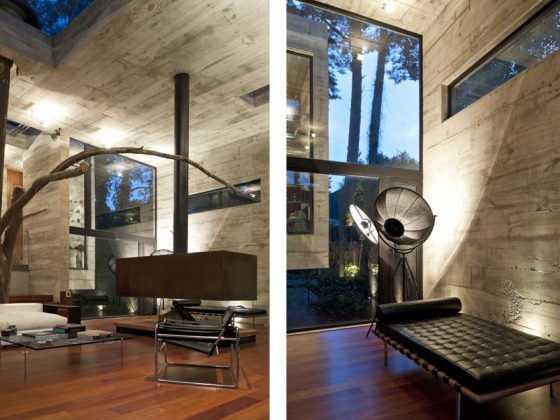
We carefully choose products we believe you’ll love. If you make a purchase through one of our links, we may earn a commission, at no extra cost to you.
Here is a mountain view revival by Regan Baker. This is an interesting case of revival of interior that we found and decided to share it with you for inspiration. The home interior that underwent tranformation combines many elements of interior design together, and techniques universally approved.
The revival of an old interior
This is what the experts had to say about this case:
“Our clients found this home on an episode of HGTV’s “House Hunters”. After deciding to relocate from San Francisco to the city of Mountain View, 40 miles south.
They saw potential in the unassuming, builder-grade ranch and asked us to help them turn it into a modern dream home for their family of four. We revamped the floor plan to add functionality. Later we introduced updated finishes throughout. Thus letting the colors, textures, and patterns of the California coast guide our material choices. From the slatted redwood paneling on the home’s exterior to the watery blues in the living room rug.

For our clients, life at home focuses around the kitchen. So we moved it from its original location off the entry to a more central position next to the dining room. The new space allows them to indulge in a passion for cooking, entertain with ease, and enjoy the indoor-outdoor lifestyle afforded by the glass, bi-fold wall that opens the room to the backyard.

Their children can do homework at the kitchen island or lounge in the nearby family room (the open floor plan means mom and dad can still keep an eye on them). Opposite the bifold doors, hemlock wood paneling brings warmth, depth, and natural texture while concealing essential kitchen appliances. Steel shelving and metallic pendants bring in cool and cloudy grey tones. While lower cabinetry in a stormy blue hue provides dramatic contrast in the space.
In the master suite upstairs, a revised floor plan makes a more efficient use of the space. A bathroom that once required entry through a walk-in closet is now accessible from the bedroom. And it boasts high-drama finishes like dark marine floor-to-ceiling tile walls. Also unfinished brass fixtures, and concrete floor tile in a custom pattern.”


Contractor: Rich Mathers Construction, Photographer: Suzanna Scott Photography
















Tags: glamorous interior design style, home interior case studies, interior design photos
