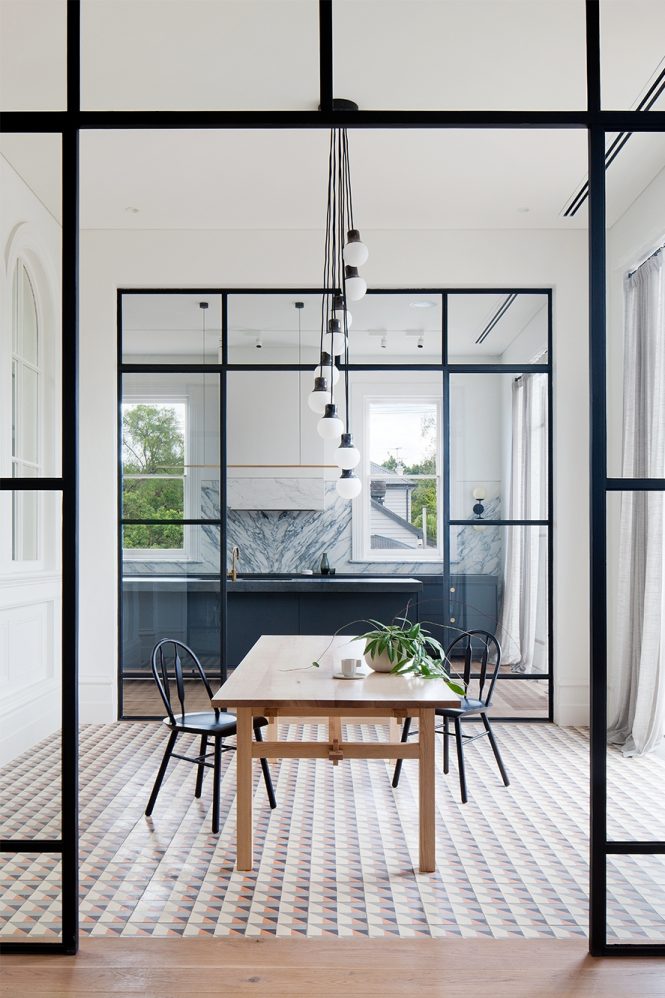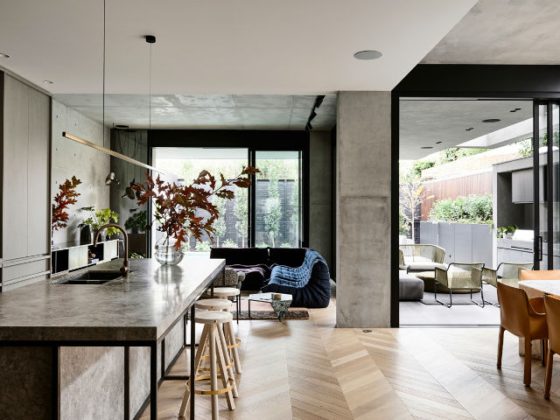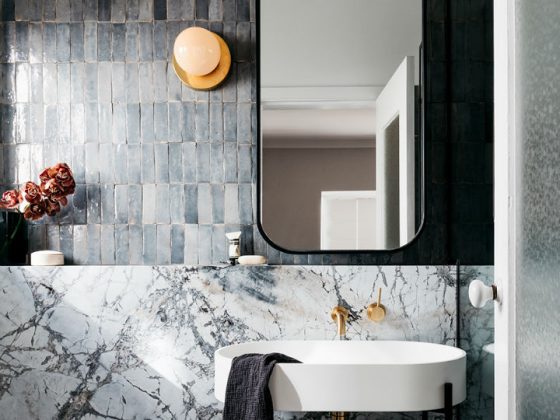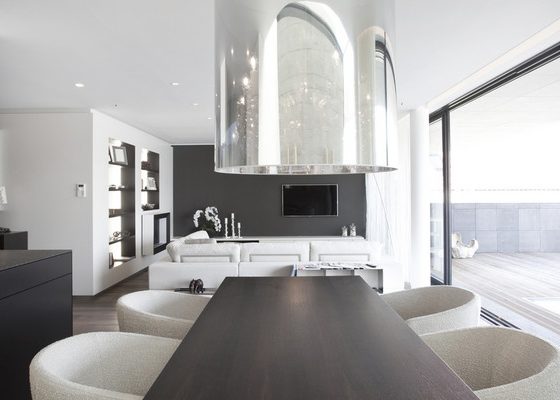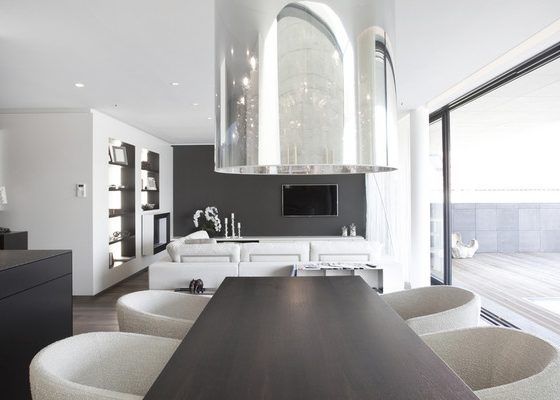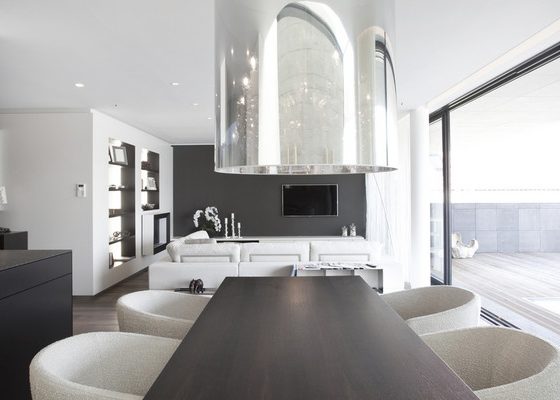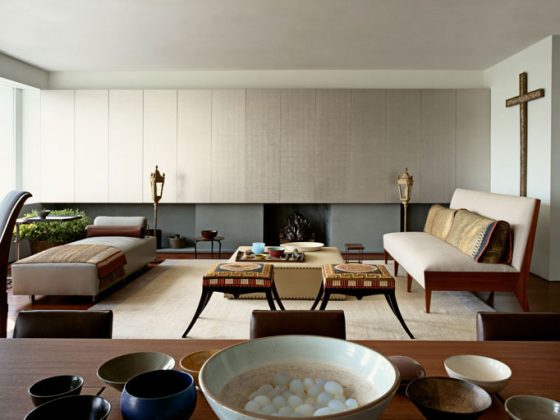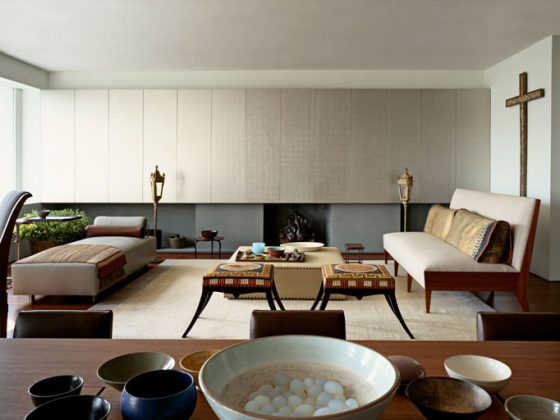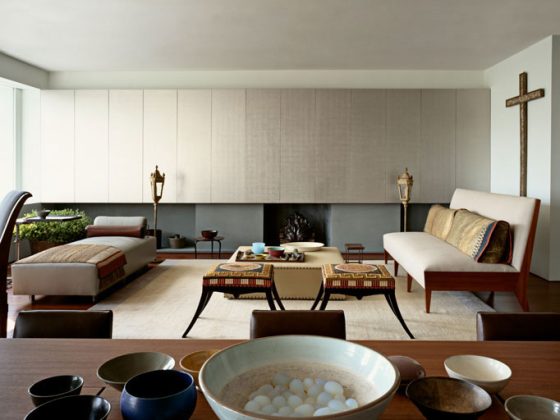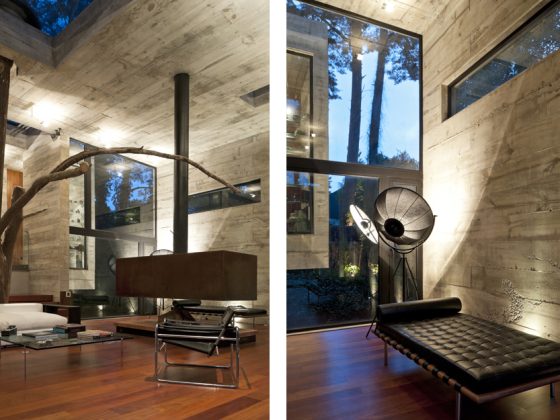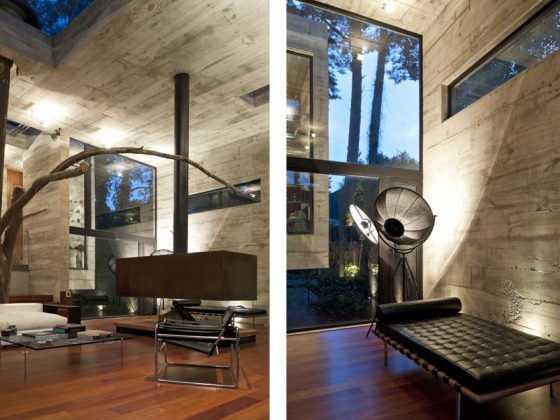We carefully choose products we believe you’ll love. If you make a purchase through one of our links, we may earn a commission, at no extra cost to you.
Hecker Guthrie, based in Melbourne, is one of Australia’s leading design practices undertaking projects, in the hospitality, residential, retail and commercial sectors, both here and abroad.
The directors, Paul Hecker and Hamish Guthrie, who appear on the surface to present a sort of yin and yang in terms of personality, have at their core common design beliefs that support and sustain one another and the broader practice.
Hecker Guthrie stripped back this heritage building and restored the historical details in order to create a family home made to last.
Photography by Shannon McGrath
Exposed blue stone walls, panelised joinery and galvanized sky range doors are just a handful of aspects that make this workers cottage sing. The miniature courtyard and over scaled pots remind us that ‘it doesn’t have to be big to be grand’. Royal Copenhagen ceramics, Diesel furniture by Moroso and a selection of art works courtesy of Arc One gallery, bestow the crisp, masculine sensibility found in this inner city gem.
Photography by Shannon McGrath
River Street Penthouse was designed with the intent for the client to sell their existing penthouse (on the lower floor), with Hecker Guthrie’s design on the additional floor above. With a minimal brief, a palette of light tones and textures was the obvious choice.
Embracing the city and river views beyond, each of the spaces was designed with an outward looking aspect. Ideally an adult’s retreat, the space is comprised of two main spaces, connected with a central spine (that housed support areas, bathroom facilities); a ‘functional zone’ of sorts.
The intent was to create a lightbox hallway, through the implementation of screens and movable panels. Together with the clean, uninterrupted lines of the proposed custom joinery, use of natural stone and warm timbers, this penthouse is all about embracing its vertical position.
Renders by Gabriel Saunders
Fitzroy House sees a warm and earthy palette set in amongst the heart of Fitzroy. A collaboration with JCB architects, the multi-residential development is proposed as a light insertion into the vibrant and energetic fabric of its surrounding residential-rich neighbours.
Designed with the high-end client in mind, the attention to detail and quality of each of the apartments and common areas, was of utmost importance for the developer, Piccolo Developments and with all of Hecker Guthrie’s projects. The scheme sees an offering of both a light and dark palette options, both grounded in a familiar warmth and textural approach.
Emphasis has been placed on incorporating custom joinery and other high-end gestures, throughout all the spaces in order to provide a unique point of difference to the end user and buyer. Fitzroy House is seen as a new breed of development that respects the existing, and also proposes a sense of sophistication through quality, consideration and placemaking.
Photography by Trevor Mein
Whilst the overall aesthetic is one of minimal restraint, the house overwhelms with its abundance of light and connection to the landscape. “The strong materiality of the exterior is counterbalanced by a lush, mossy driveway and façade to seamlessly blend in with the typically heritage streetscape.
Photography by Shannon McGrath
The clients didn’t require more space in this large and traditional Melbourne house, just better amenities. The home was put together to perfectly suit the young, stylish owners by combining modern, quirky touches with classic nostalgic forms.
Making the kitchen the centre of the home was the key focus for this space. The kitchen and dining area needed to have generous space for large family gatherings and ample storage for the crockery and cutlery the owners had collected over time. For Hecker Guthrie, the kitchen became about respecting the architecture, but also highlighting the contemporary style of the owners. The appliances for this renovation project were supplied by Fisher Paykel Australia.
Photography by Shannon McGrath
