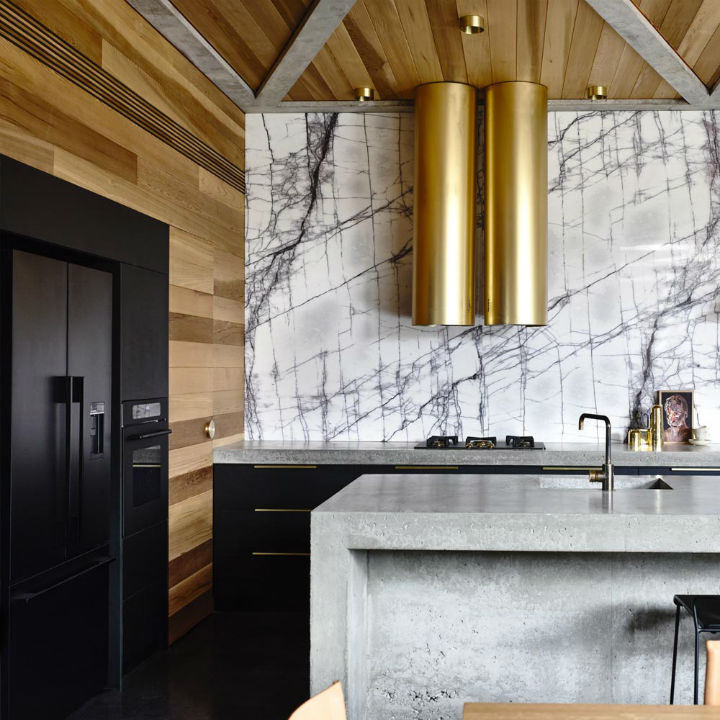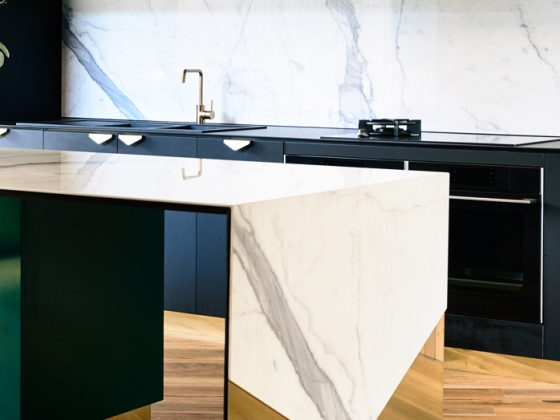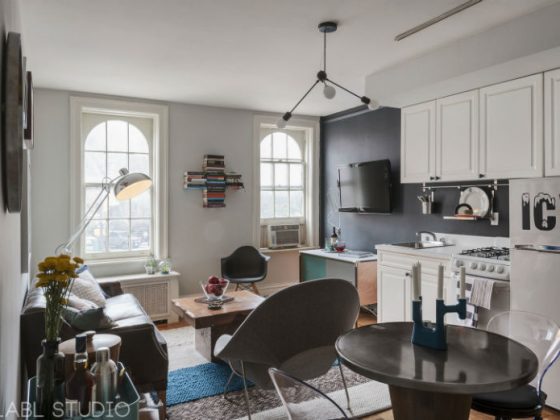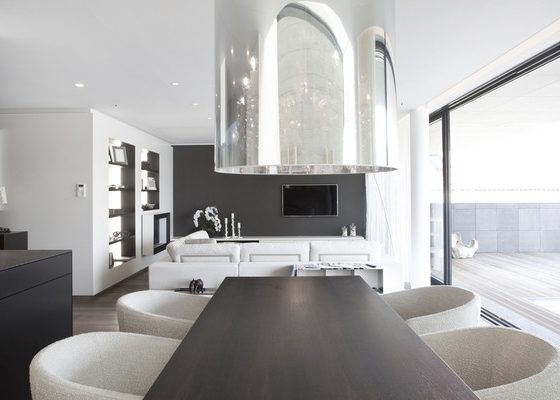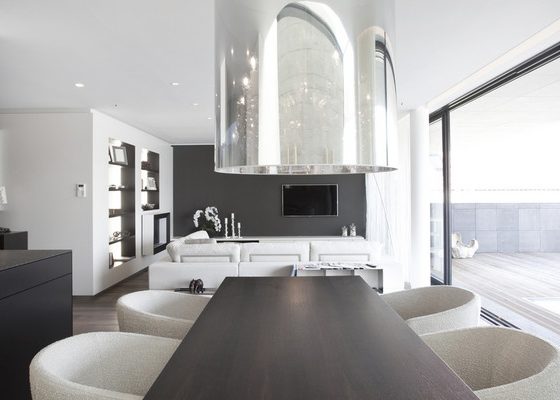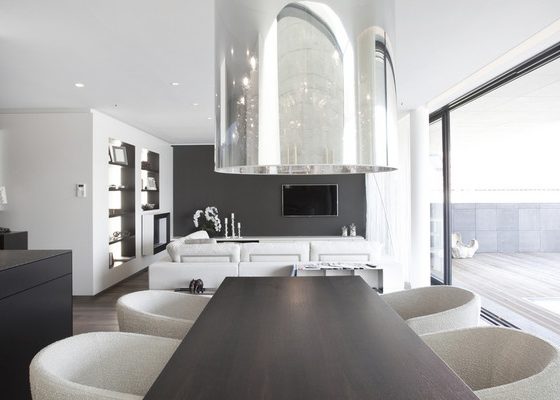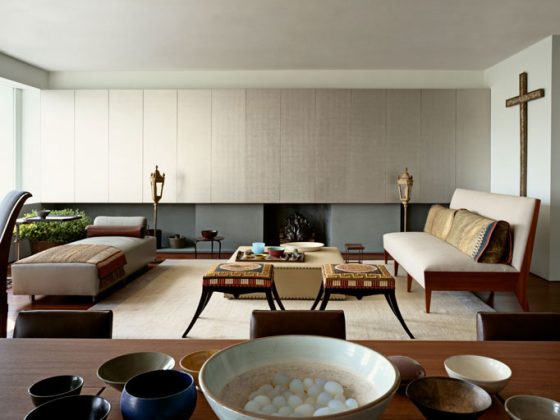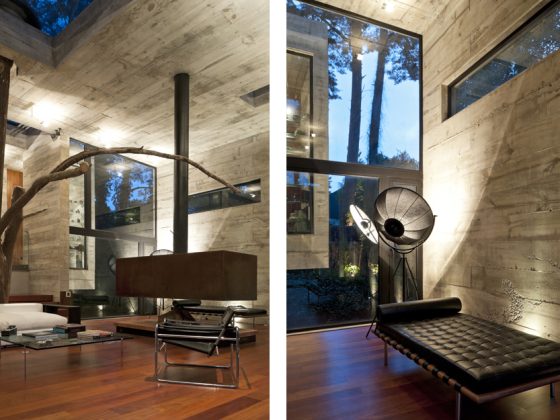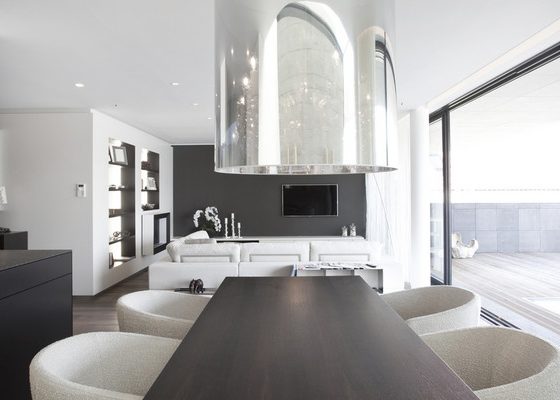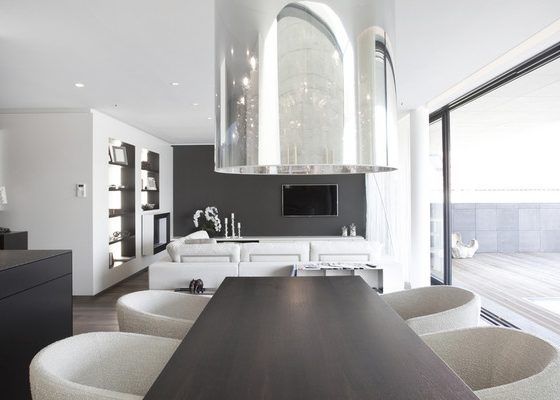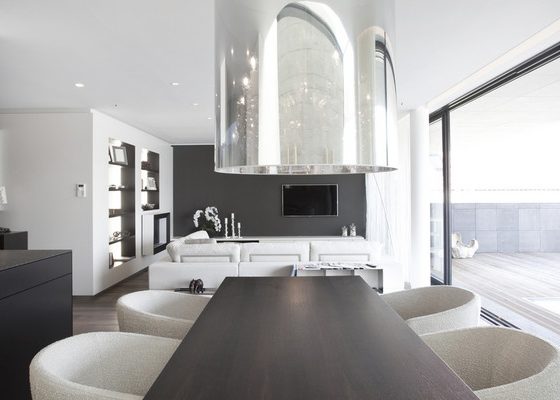We carefully choose products we believe you’ll love. If you make a purchase through one of our links, we may earn a commission, at no extra cost to you.
This is a house of concrete designed by Auhaus, and the material has been fully embraced with all its inherent strengths and flaws. Paired with natural hardwood, the house is elemental and raw, but nonetheless warm and welcoming as a home for a young family.
Tightly hemmed in by suburban houses but backing onto wetlands and golf course, the house is treated as a walled sanctuary, opening up into itself, an internalised habitat with locally planted roof gardens and curated glimpses onto the wetlands. At street level, an open carport and art studio above invite filtered views through battened screens into the private world beyond. A translucent screen veils the studio, glowing over the street at night when the artist is at work.
Entry is via a portal in the concrete wall, leading into a small, secluded courtyard which acts as an antechamber to the more private areas of the house. Inside, the space immediately opens into a double height gallery, glazed on one side to reveal the plan which wraps around a large central courtyard. Purposed for longevity, the design offers moments of privacy, flexibility of space and room to grow.
