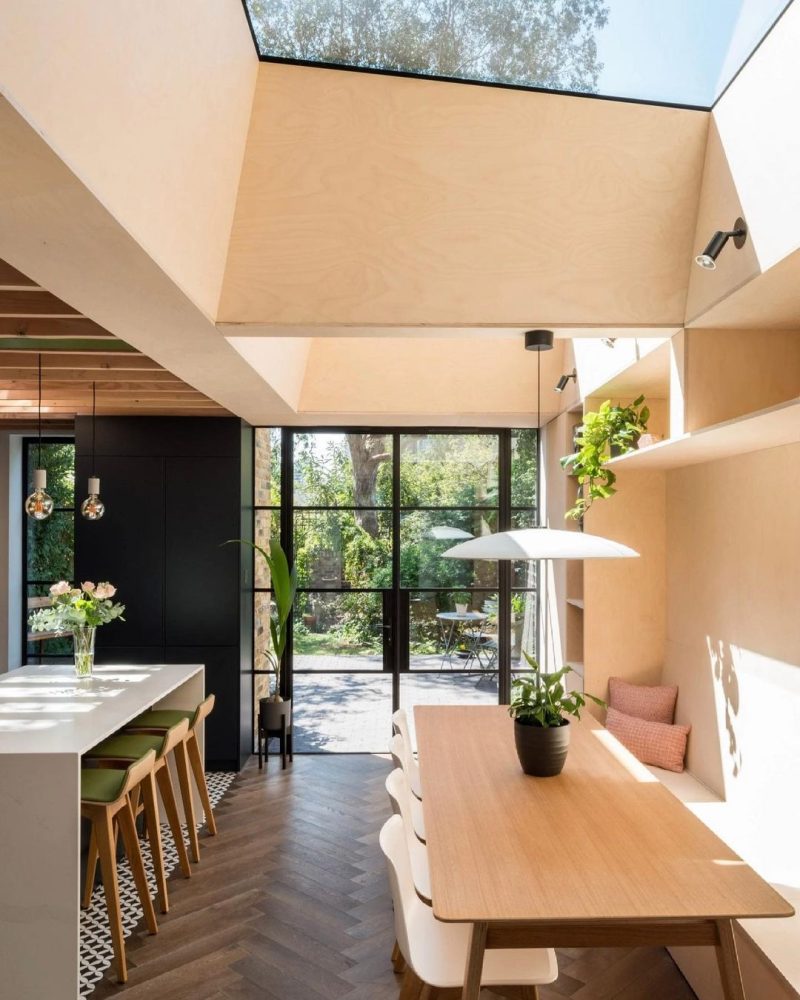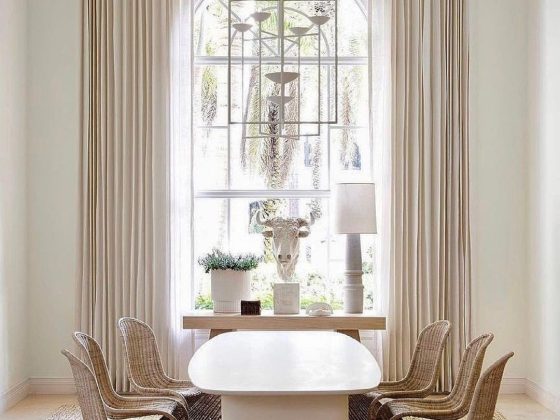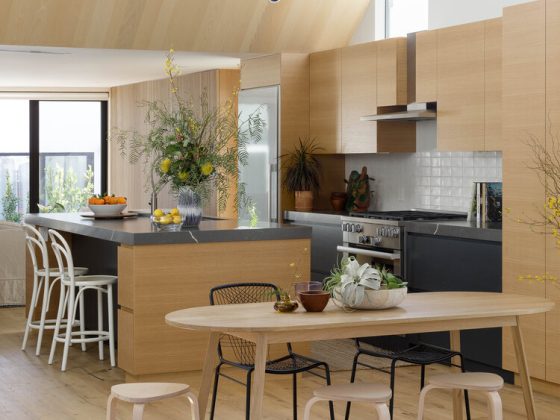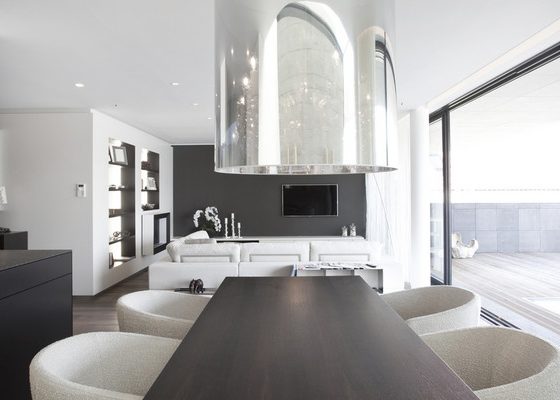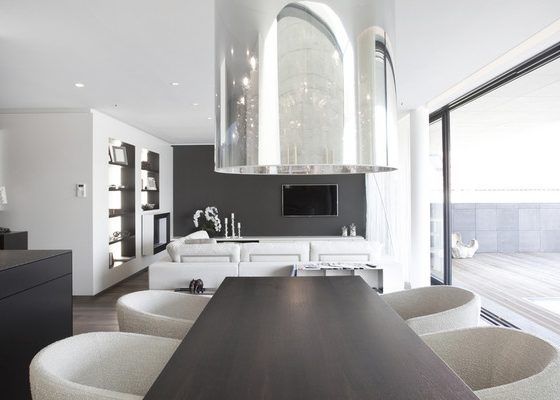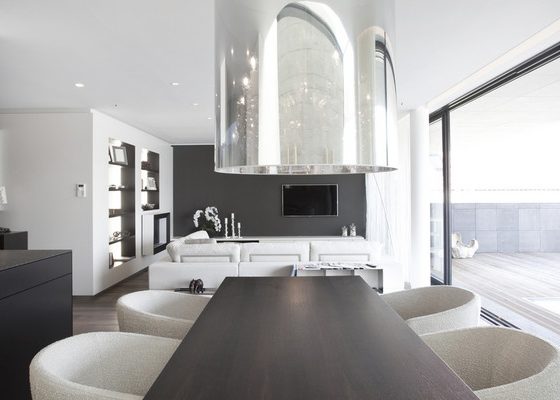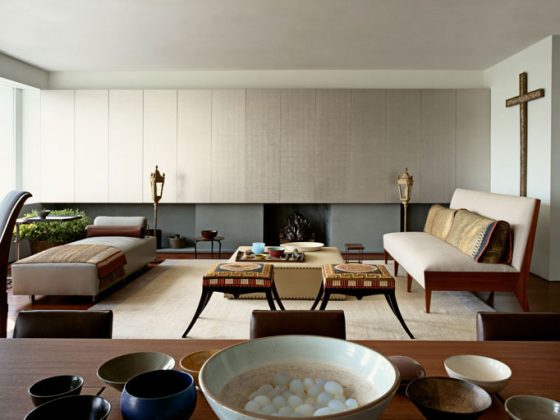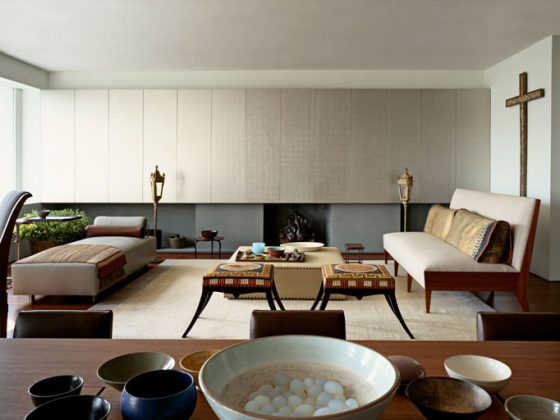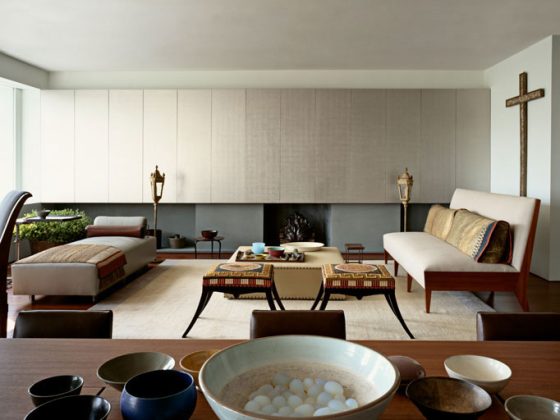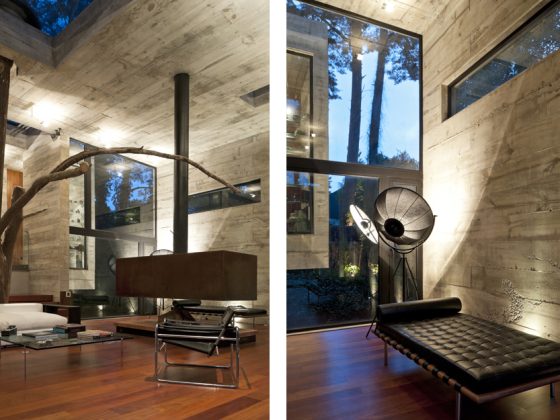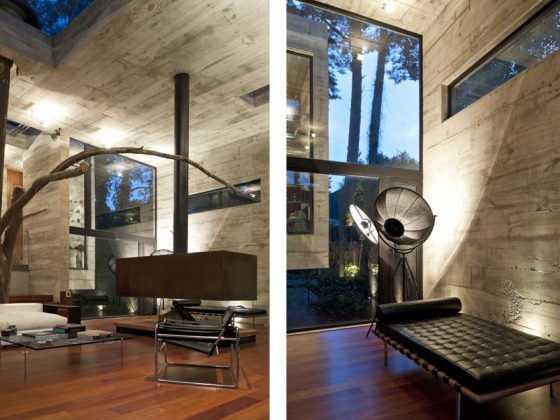We carefully choose products we believe you’ll love. If you make a purchase through one of our links, we may earn a commission, at no extra cost to you.
Architecture studio Bradley VanDerStraeten has renovated and extended a Georgian house in north London. Vault House De Beauvoir Town, takes it name from the two new large vaulted roof windows that flood the dining space with natural light. The distinctive sloping, plywood sides to the vaults open out the view to make the space feel spacious and dynamic. The plywood theme is continued on one wall face, with fitted storage and with a long bespoke dining bench where the owners can sit and admire the view.
Images © French + Tye









The new kitchen overlooks the dining space and is set underneath an exposed timber joist ceiling. Behind the timber joists is another roof window that brings natural light into the kitchen, but rather than bouncing off the side of vaults, the light here dapples through the timber joists providing a cosier, more atmospheric space.
From both the kitchen and the dining areas, the beautiful South facing garden can be accessed through Crittall doors.







One of the real delights of this project is the contrast between the original spaces, with traditional covings and Georgian proportions, contrasted with the strikingly different kitchen extension.
