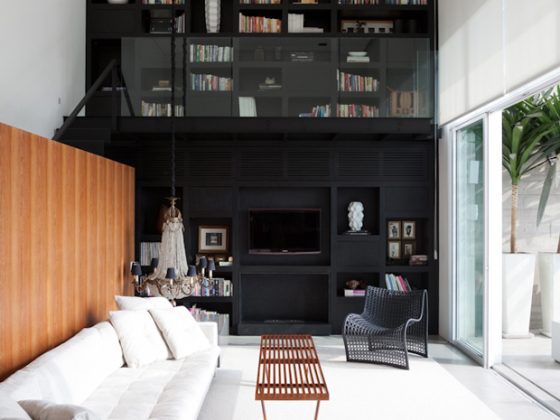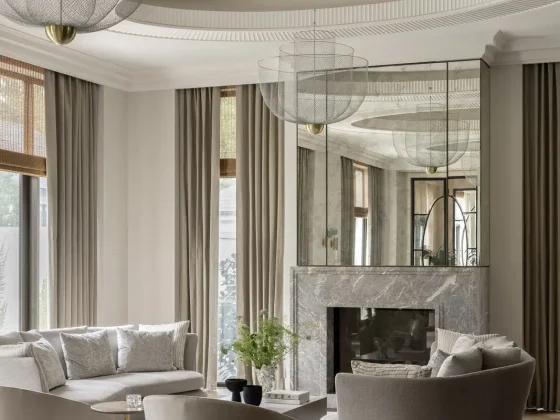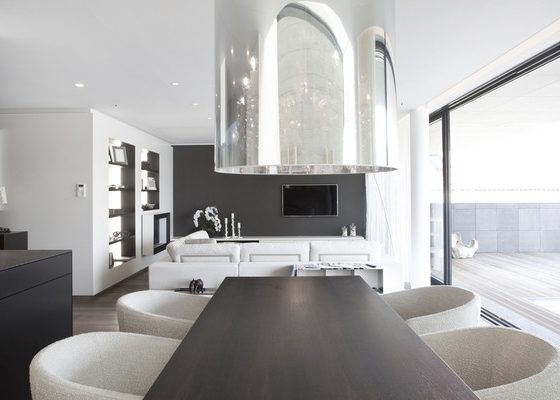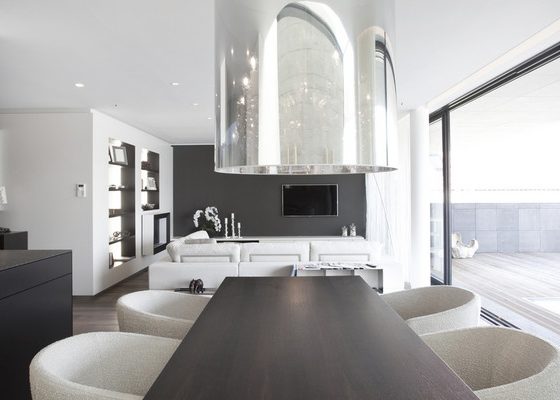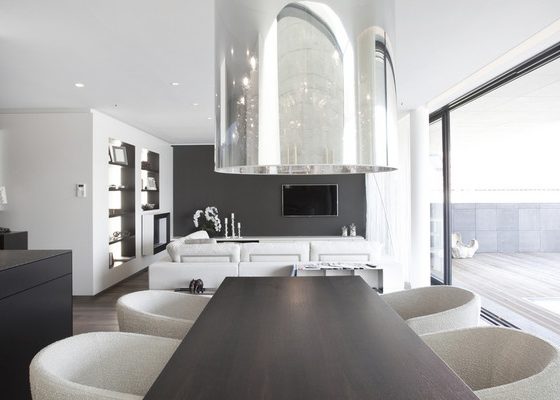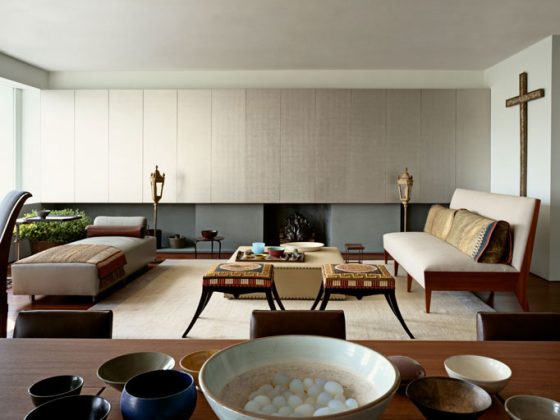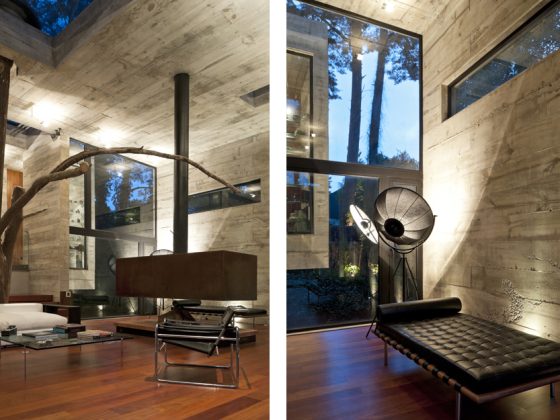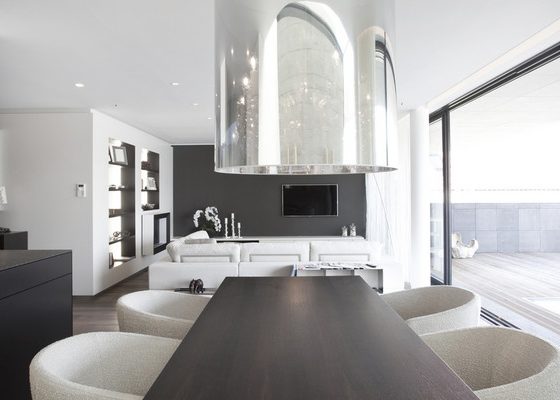We carefully choose products we believe you’ll love. If you make a purchase through one of our links, we may earn a commission, at no extra cost to you.
Intelligent design is what comes to mind when viewing this modernistic, yet practical home. It’s gorgeously simple. Yet, designing such a beautiful home like this is not easy. If you adore appealing wooden architecture, you will absolutely fall in love with this place by SIMOdesign. Everything from unique light fixtures to charming wooden framed French doorways are used to create a dwelling most only dream about.
The architecture and interior designers of this home took the wood concept, and created an abode that is modern and inviting with oodles of aesthetic appeal. The design is unique. Starting with the entryway, you can instantly visualize what will come next. High ceilings, a curved staircase, and wide double door invites you into a space that was built with great imagination, but with restraint. The idea is not to take away from the basics, but to enhance each room with fine detail and sensitivity.
The sleek kitchen area continues with the wood theme in a lighter shade and rural touch. This type of kitchen has a perfect place for everything. All utensils have their proper place, there’s plenty of storage space, and furnishings are designed to fit perfectly. It’s a flawless kitchen with distinctive lighting. The triple suspended lamps are amazing, while remaining subtle utilizing natural hues and soft tones like the rose shade on the ceiling lamps. The herringbone designed backsplash is stunning and the country style cabinetry pulls the entire look together. The additional depot area adjacent to the kitchen, recreates remembrances of times when many large homes included such rooms. This type of room is convenient and sensible, especially for larger homes. The white walls easily opens up the space and adds a sparkle to the otherwise muted wood floor.
The bathroom is much like a boudoir. The light grey tiled herringbone floor adds a dynamic flair. It’s breathtaking! The console with marble top in two toned greyish hue is idyllic. The bathroom design is simple, yet full of complexities.
The entryway is sparse, yet welcoming. It’s pristine and takes advantage of the “less is more” perception. The broad doorway leads into an engaging living room area decorated with plush, simple, quality furnishings highlighted by accent pillows, a stand-alone rug, and wooden framed tall windows. Natural light wonderfully illuminates the space. The steep pewter-grey wall color complements the deep rich hues and soft textures of the room.
A cavernous open floor plan allows this dwelling to take advantage of every crook and cranny. With each room flawlessly joining the other, the layout has a comfy ambiance coupled with elegant inflections.











