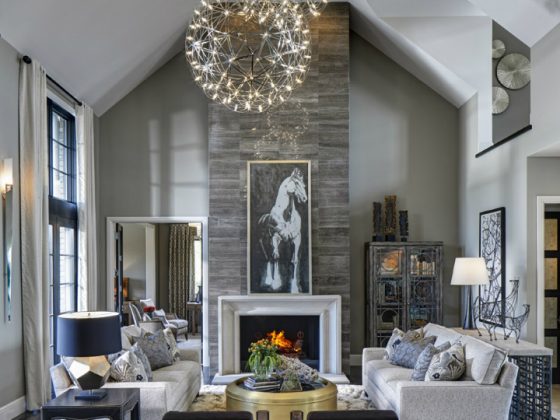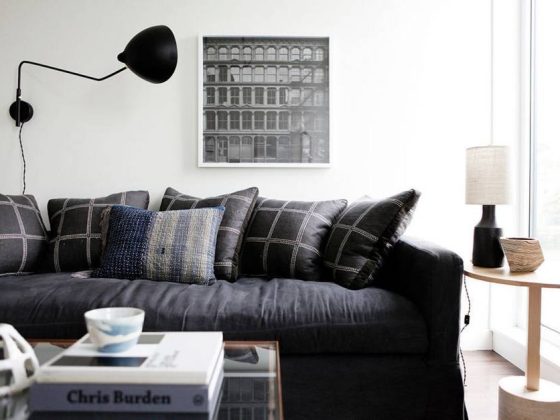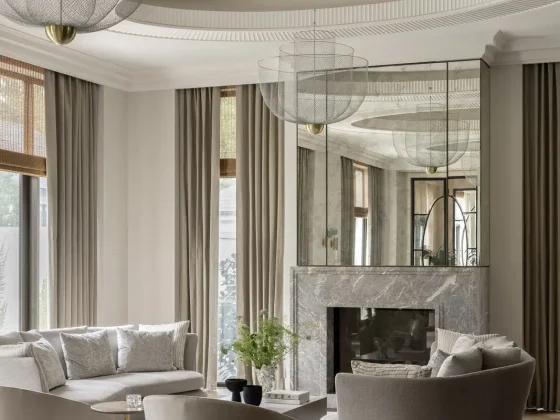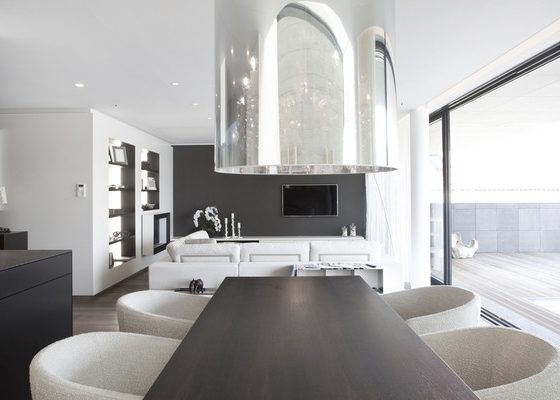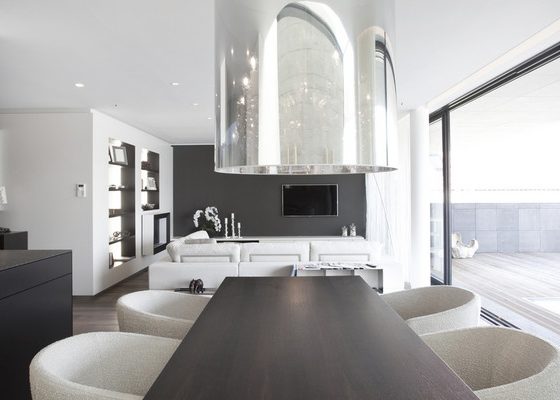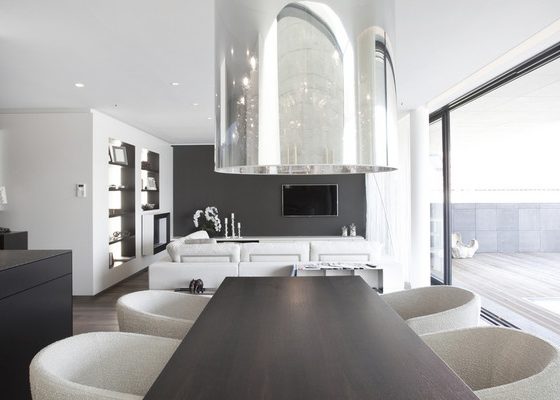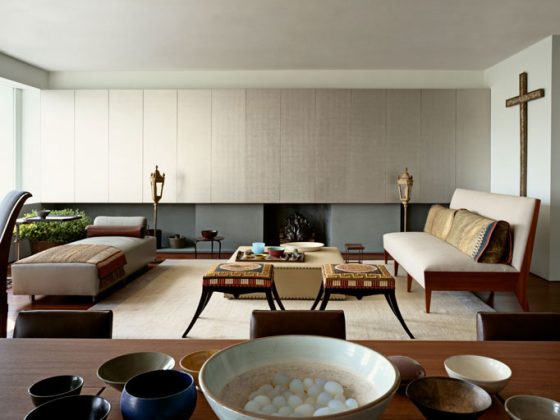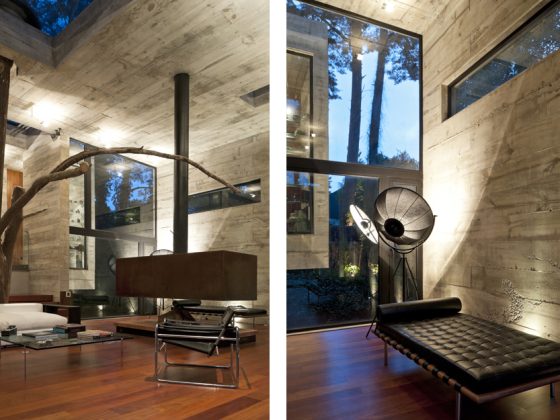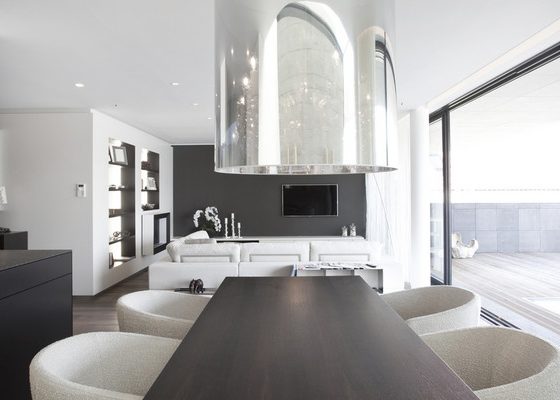We carefully choose products we believe you’ll love. If you make a purchase through one of our links, we may earn a commission, at no extra cost to you.
Often, a neglected farmhouse is left to sit and rot when no longer needed. Deterioration can be severe with all the necessities for a home like running water, toilet, electricity, and so on absent. There are few that are immediately livable after years of neglect. Yet, a creative mind comes along, sees the potential in an old relic like an abandoned farmhouse, and gives it new life. That’s exactly what has happened here!
This old farmhouse has been transformed by Joep van Os Architecten, into a stunning abode with all the comforts of home and more. With original wood beams, exposed brick, and cement and herringbone floors that help to maintain the originality of the edifice.
The open plan kitchen and dining area is amazing. The stressed black wood cabinets work beautifully with the natural wood beams and exposed brick. The cabinets bring a sense of newness to the overall décor. There are also gold overtones that add a hint of vibrancy and depth to the ambiance. The cappuccino-brown leather chairs are another natural component that balances well with the overall décor. Both hanging lamps and recessed lighting add just the right amount of illumination together with natural lighting.
The layout of this residence has an easy flow. Walking from one room to another is unobstructed. The space flawlessly blends throughout the home and complements the overall layout of this home’s impressive interior design.
Living room spaces should be designed for comfort and entertainment. This living room manages to combine both with aplomb with comfortable furnishings and natural materials creating a relaxing vibe. The free standing fireplace is an added element that brings a sense of coziness to the space.
The chalky-white bookcase with additional storage plays a large part in this residence modern décor. The white hue radiates the space. This concept is also used in the bathroom area; however, the design is taken to another level with a fabulous light wood herringbone floor. The white stand alone bathtub, white sink, huge window, and stand alone fireplace is tantalizing. It’s easy to imagine taking a long bath, relaxing, and gazing out the window with the fire burning in the background. There are also shabby-chic accents and a well designed ample closet. The space is cleverly used.
With exposed timber, high-ceilings, and a creative use of space, this home’s interior design blossoms into it’s own, without leaving it’s original humble beginnings as an old farmhouse. This home is a paragon example of how to take an idle edifice and make it into something beautiful!






















