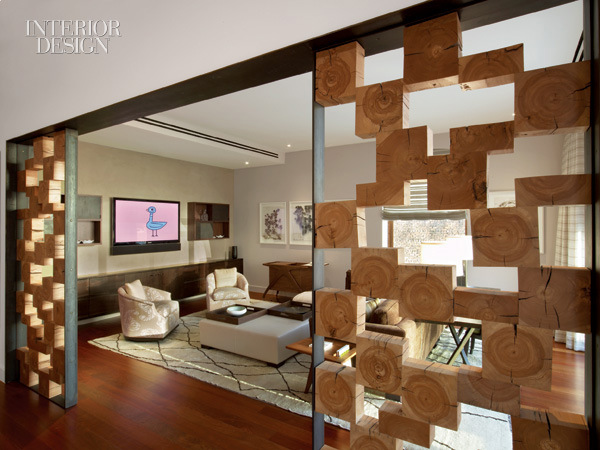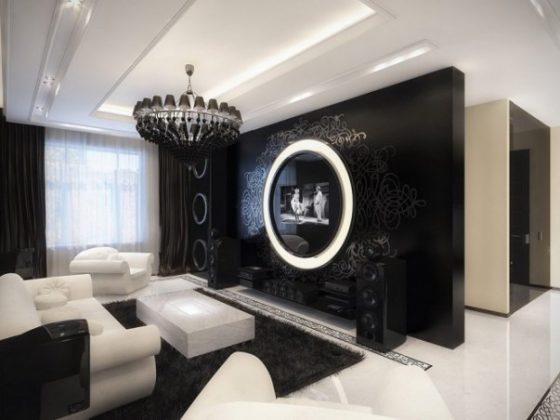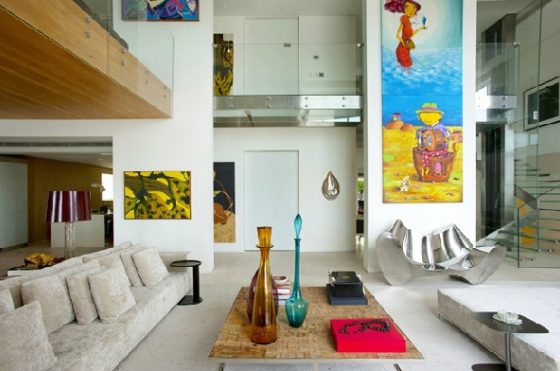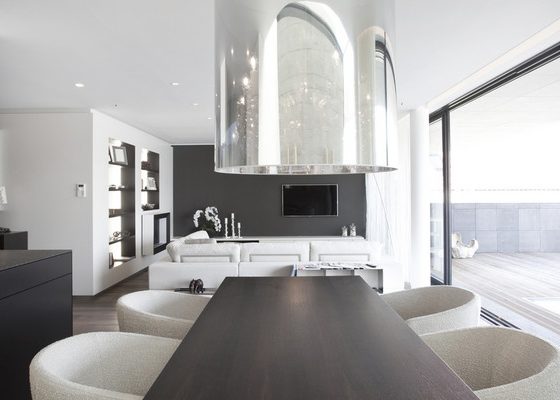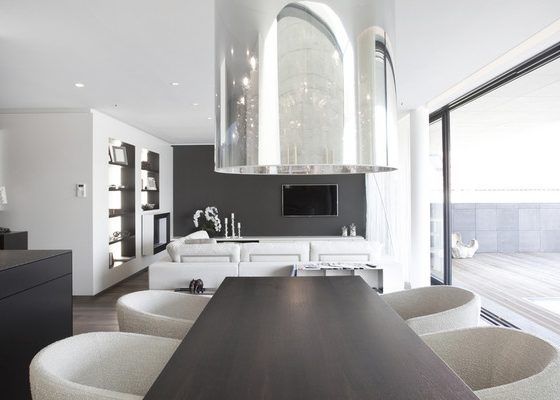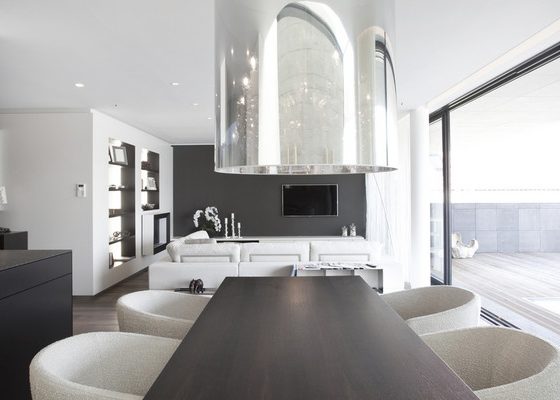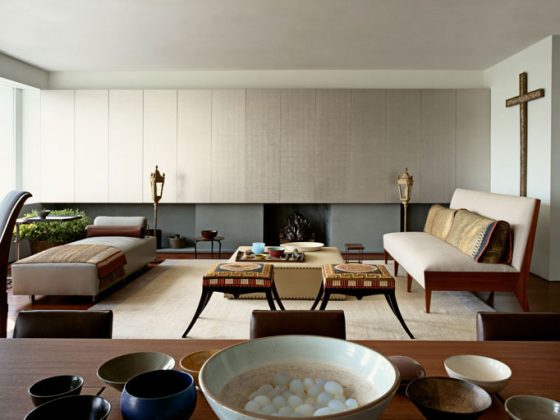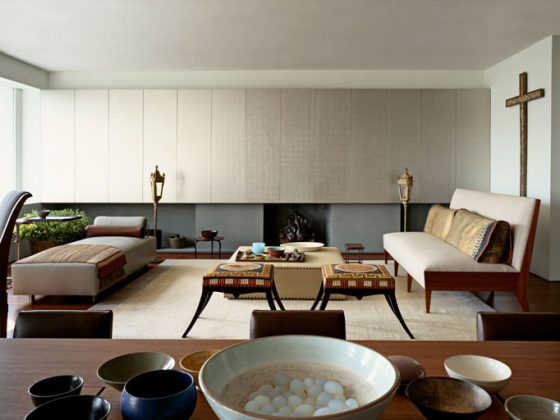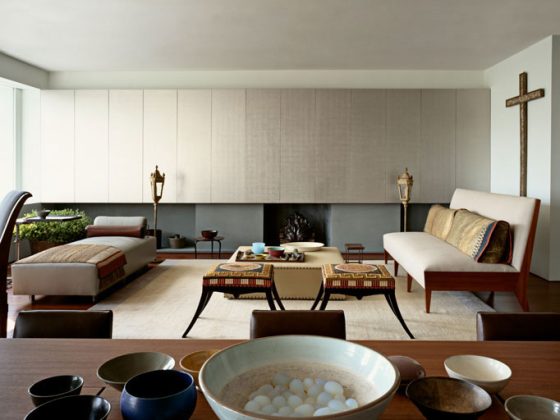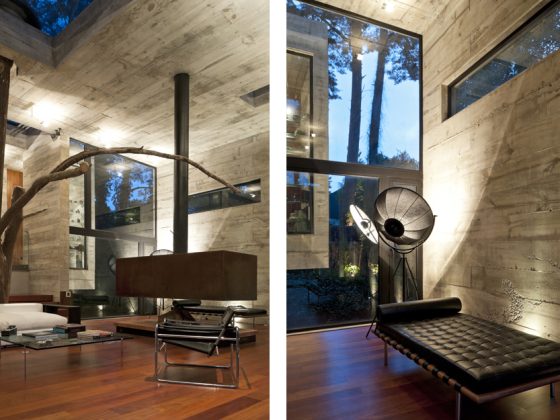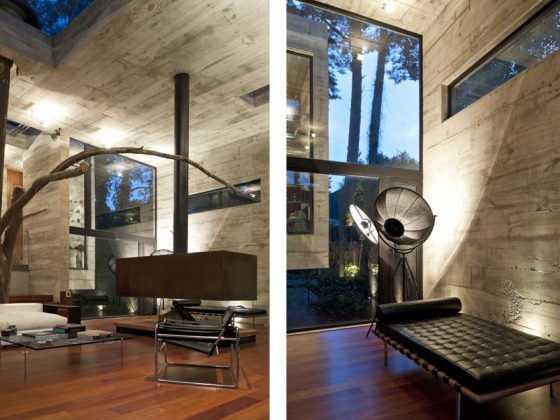We carefully choose products we believe you’ll love. If you make a purchase through one of our links, we may earn a commission, at no extra cost to you.
Wool upholsters the custom chairs in the den. Photo by Eric Laignel
When Neeraj Bewtra left his job as a New York bond trader in 2008, he was burned out and looking to take some time off, a six-month sabbatical perhaps. Years later, he still hasn’t made it back to Wall Street-and happily so, thanks to 4-year-old twin boys, a variety of philanthropic activities, and a renovation. He and his ob-gyn wife, Barbara, found their dream apartment a block north of Washington Square Park, overlooking a row of Victorian carriage houses. The 1891 industrial building is known to Christian Scientists for a chapel on the ground level and to modernism buffs for a 1967 redesign by Victor Christ-Janer and Associates, which replaced the Romanesque revival facade with austere, nearly windowless red brick. A 2008 residential conversion of the upper five levels removed the brick and created the Bewtras’ floor-through loft.
The couple had already worked with James Bartholomew Architect to build a weekend house, and the firm returned to make small adjustments to the 4,600-square-foot apartment’s four-bedroom, five-bath layout. Betty Wasserman Art & Interiors provided furnishings “on the modern side but not ultramodern,” Barbara says. The results are both sophisticated and subtle- this is an apartment that does double duty. On the one hand, the loft is a showcase: 11-foot ceiling, vast windows, sprawling entertaining space outfitted with prize furniture and art. But this is also very conspicuously a comfortable family home, kid-friendly and pet-friendly.
Betty Wasserman set the tone in the entry, where a roguish, splattery abstract painting accompanies a console and bench by one of her favorite collaborators, a will-make-anything artisan whose handiwork can be found all over the loft. On the floor, a plum-accented round shag rug beckons the Bewtras’ gregarious wheaten terrier. Walls are surfaced in Venetian plaster, a durable material that makes it easy to remove, say, the marks of grubby hands or skittering balls-a plus when the long hallway connecting the entry to the bedrooms is the twins’ indoor soccer field.
As a mother herself, Wasserman is attuned to the practical considerations of living with children. “Betty could really think about what the kids will need, and she genuinely knows that this fabric is much more durable than that fabric, because she’s had chocolate milk spilled on it before,” Barbara says. For the twins’ room, Wasserman chose a boldly colored striped rug and bedding and commissioned a mural showing cartoonlike planes and helicopters. However, the twins’ favorite spot turns out to be their parents’ enormous glassed-in shower. “They think it’s a water park,” Bewtra says. The runner-up is probably the stylish playroom. When no guests are sleeping on the crimson sectional, which transforms into a queen-size bed, it’s a cozy TV-watching spot or, he adds, “an excellent trampoline.” In addition, the round upholstered ottoman comes apart into pieces that the twins use as rocking horses on the cushy tufted wool rug.
 In the living area, a custom cocktail table displays a Joel Perlman bronze. Gary Gissler’s text “portrait” on canvas is installed beyond. Photo by Eric Laignel.
In the living area, a custom cocktail table displays a Joel Perlman bronze. Gary Gissler’s text “portrait” on canvas is installed beyond. Photo by Eric Laignel.
 Chairs by Jeff Behnke and Roland Zehetbauer surround a custom walnut dining table. Photo by Eric Laignel
Chairs by Jeff Behnke and Roland Zehetbauer surround a custom walnut dining table. Photo by Eric Laignel
 Jiun Ho designed the chair in the playroom. Its ottoman, which separates into six segments, and sectional sofa, which turns into a queen-size bed, are both custom. Photo by Eric Laignel
Jiun Ho designed the chair in the playroom. Its ottoman, which separates into six segments, and sectional sofa, which turns into a queen-size bed, are both custom. Photo by Eric Laignel
 The entry’s ceramic vessels by Rina Menardi and porcelain sculpture by Soraida Bedoya sit on a custom console, beneath Margaret Evangeline’s canvas in oil with crystalline powder. Photo by Eric Laignel
The entry’s ceramic vessels by Rina Menardi and porcelain sculpture by Soraida Bedoya sit on a custom console, beneath Margaret Evangeline’s canvas in oil with crystalline powder. Photo by Eric Laignel
 In the central hallway of a New York apartment by Betty Wasserman Art & Interiors, the designer’s daughter beckons a visitor toward the livingdining area. Photo by Eric Laignel
In the central hallway of a New York apartment by Betty Wasserman Art & Interiors, the designer’s daughter beckons a visitor toward the livingdining area. Photo by Eric Laignel
 At the foot of the custom bed in the master bedroom sits a Chris Lehrecke daybed. Lisa Spindler and Stevi Michner created the “shadow study” by layering pigmented concrete over a photograph. Photo by Eric Laignel
At the foot of the custom bed in the master bedroom sits a Chris Lehrecke daybed. Lisa Spindler and Stevi Michner created the “shadow study” by layering pigmented concrete over a photograph. Photo by Eric Laignel
 The master bathroom features a soaking tub in a natural stone composite. Photo by Eric Laignel
The master bathroom features a soaking tub in a natural stone composite. Photo by Eric Laignel
 Louise Crandell painted the acrylic mural in the twins’ room, with its Bertjan Pot pendant fixture and Lievore Altherr Molina chair. Photo by Eric Laignel
Louise Crandell painted the acrylic mural in the twins’ room, with its Bertjan Pot pendant fixture and Lievore Altherr Molina chair. Photo by Eric Laignel
 Recycled limed ash veneers the master bathroom’s vanity, topped in sandstone. Marble, basalt, and limestone tiles clad the wall behind. Photo by Eric Laignel
Recycled limed ash veneers the master bathroom’s vanity, topped in sandstone. Marble, basalt, and limestone tiles clad the wall behind. Photo by Eric Laignel
Via Interior Design
