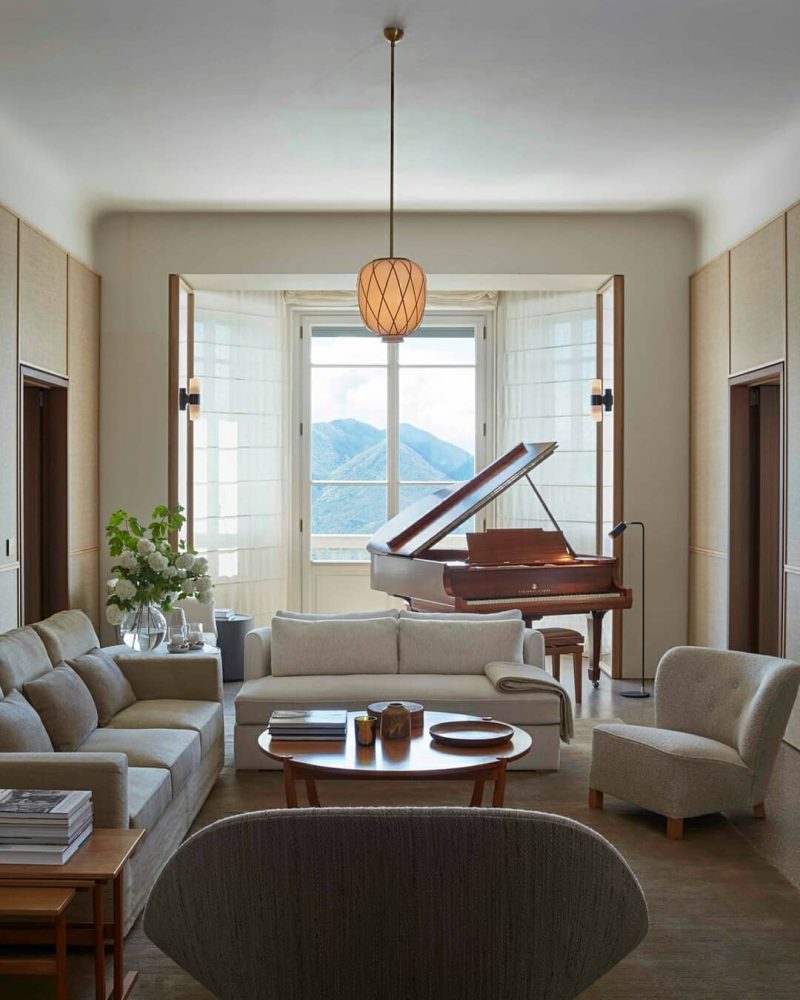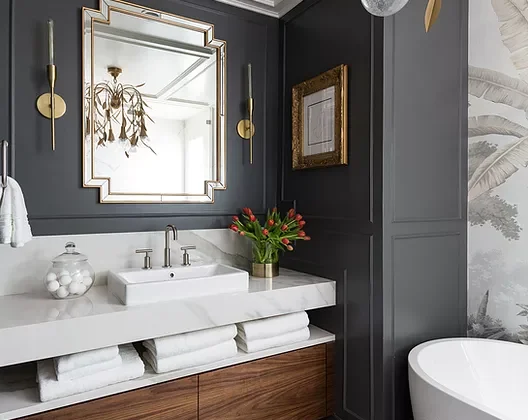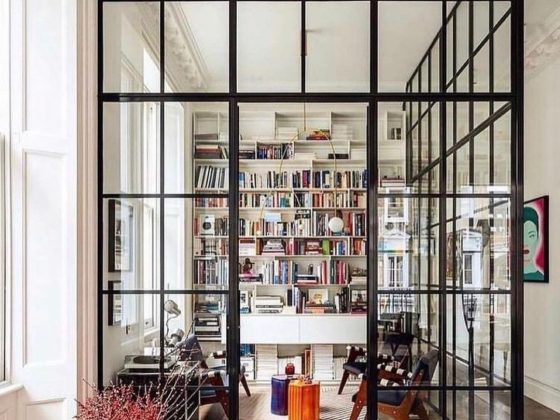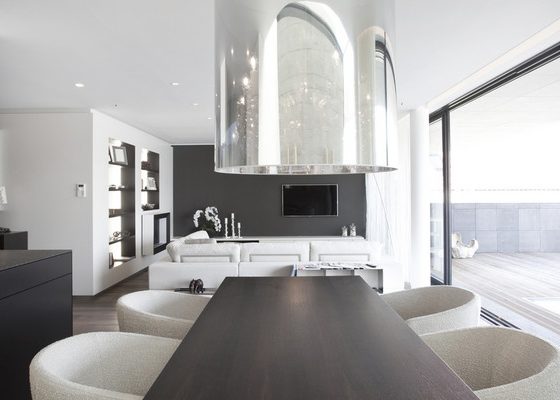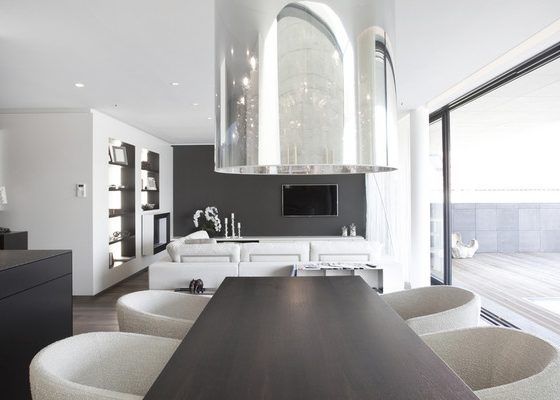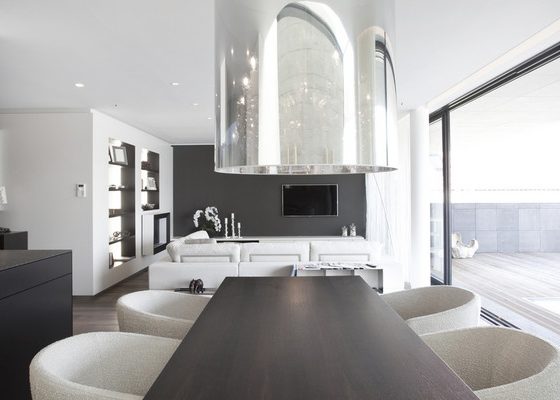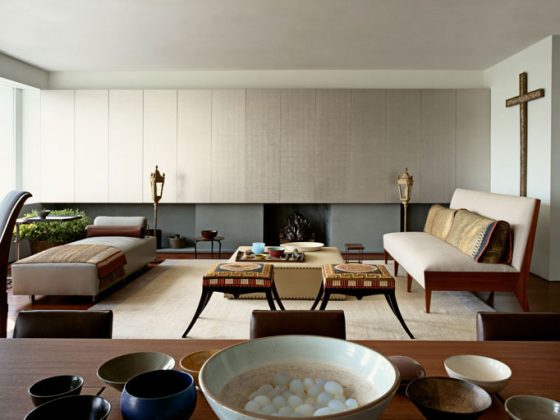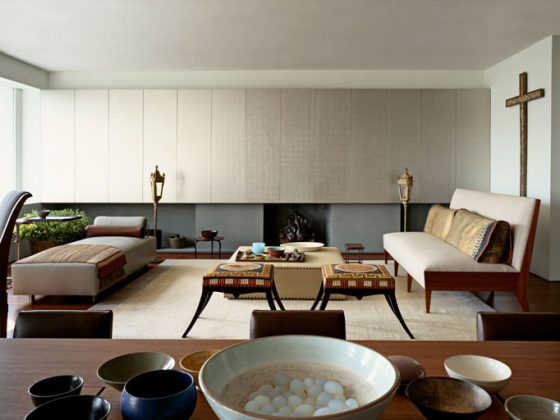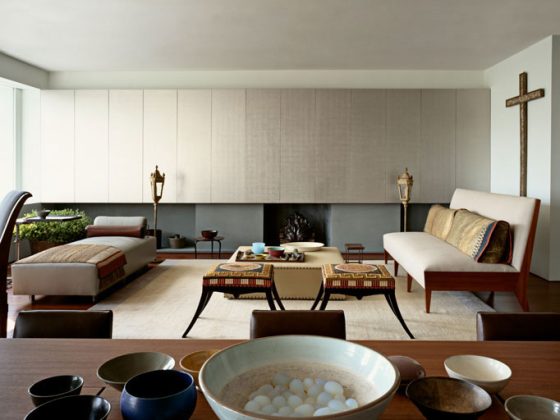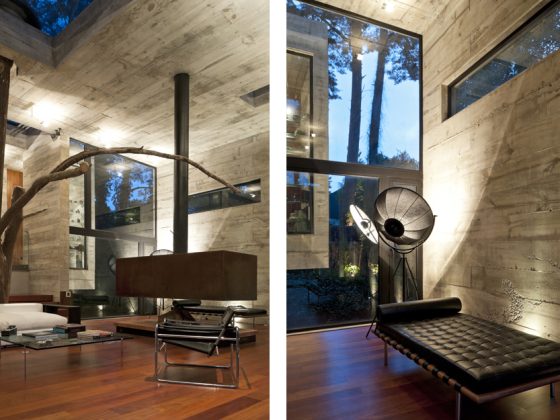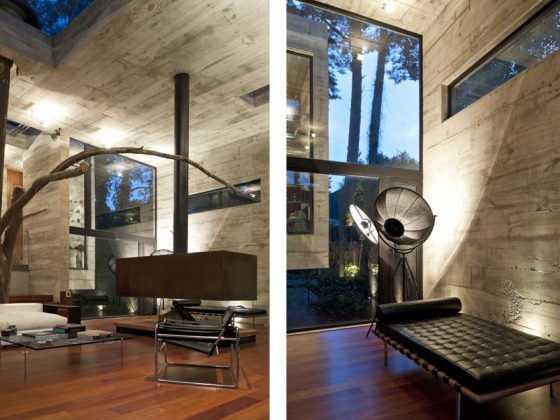We carefully choose products we believe you’ll love. If you make a purchase through one of our links, we may earn a commission, at no extra cost to you.
Lake Como Villa by Studio Daminato. Constructed in 1909 as a large family residence, Villa Peduzzi commands exceptional views over the northern Italian Lake Como. Set within terraced gardens, the villa is built upon a Medieval-style stone plinth. Decorative elements in the Italian Liberty style are integrated into the architectural façade of the villa. Largely abandoned since the 1960s, STUDIO DAMINATO were commissioned to oversee the transformation of the interior architecture, design and decoration.

The terrace level of the villa contain the main communal areas such as library, piano salon, living and dining rooms and family kitchen. These rooms access directly onto the stone-clad terraces with outdoor living, dining areas and a summer pergola.






























The two floors above accommodate the private bedroom suites and large en-suite bathrooms. The final floor in what was the original rooftop attic was raised during the renovation to include entertainment lounges, a games room, outdoor terraces and bar. The original tower room was repurposed as the 9th bedroom suite and bathroom. Extensions were made to the stone basement plinth to provide space for a fitness wing along with caretaker’s lodgings. A summer pavilion and swimming pool were constructed in the gardens to the east of the site with breathtaking views over the lake.
Materials, textiles, finishes and colours throughout the villa were inspired by the original painted wall and ceiling frescoes in Liberty-era pastel tones. As with all of the studio’s residential projects, much of the interior joinery, fixtures, hardware, furnishings, floor textiles and wall lighting were specifically custom-designed, with particular 1930s or mid-century vintage furniture and lighting pieces selected alongside newer pieces procured for the villa.
Photography: Frederik Vercruysse
Lighting Design: Nipek / Shigeki Fujii
