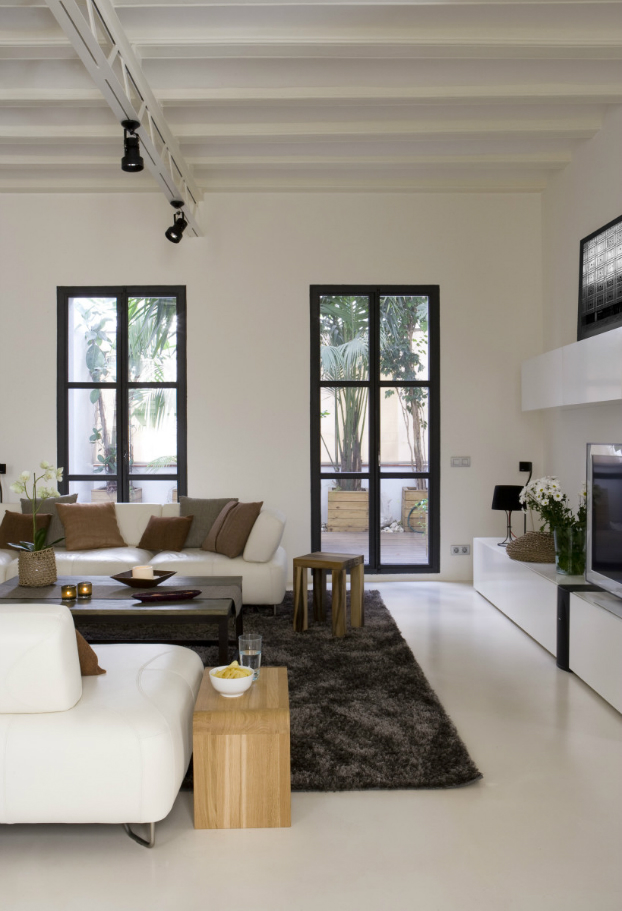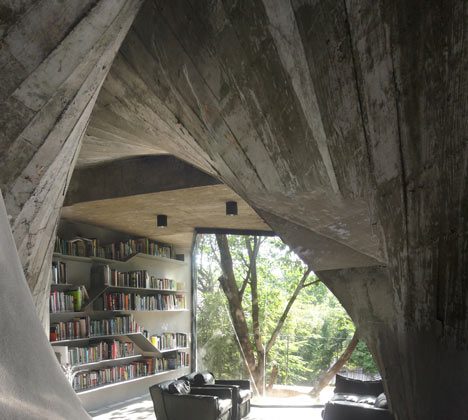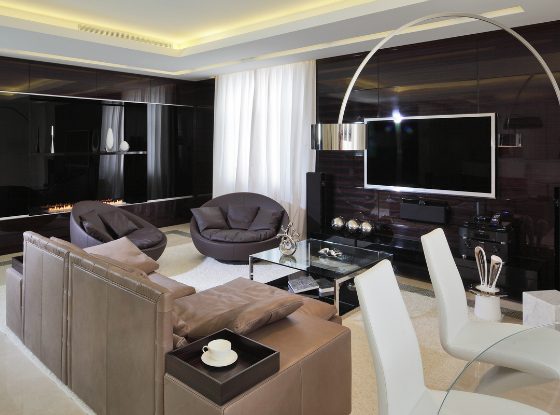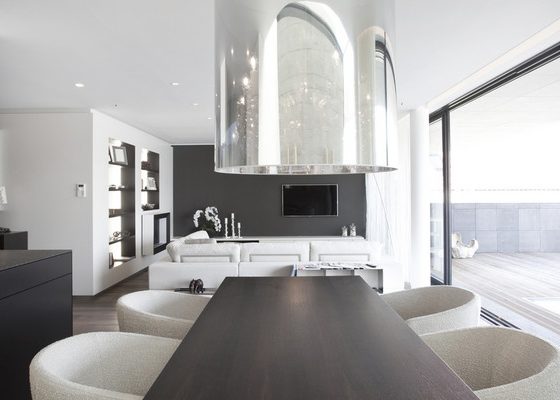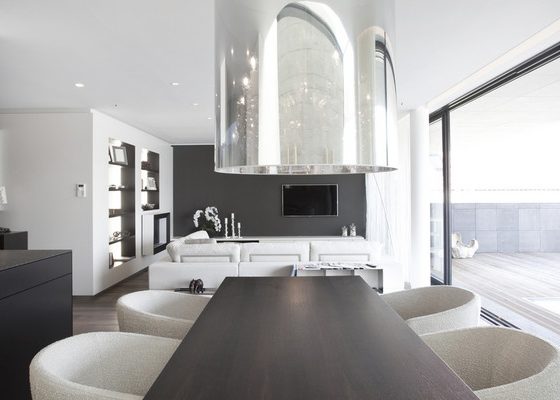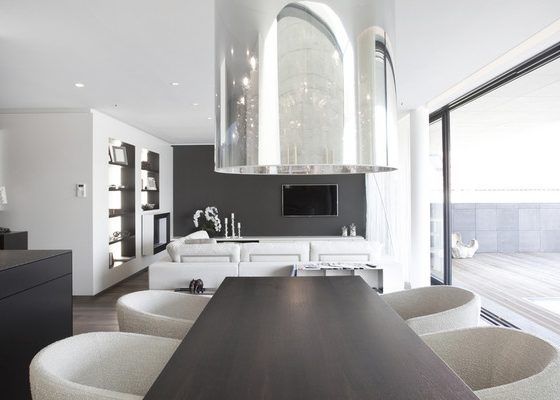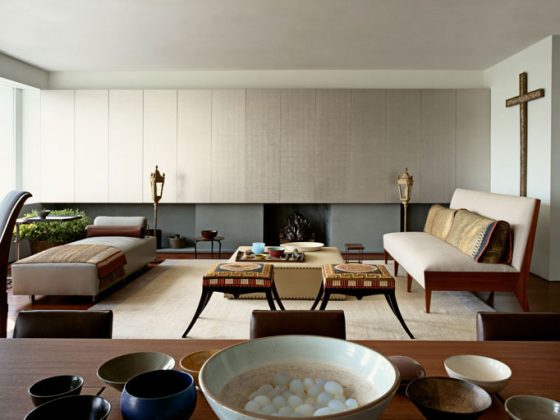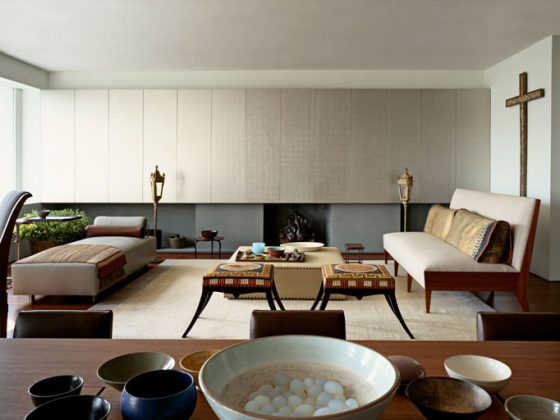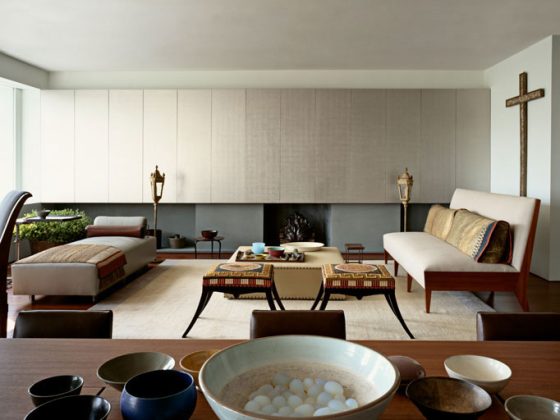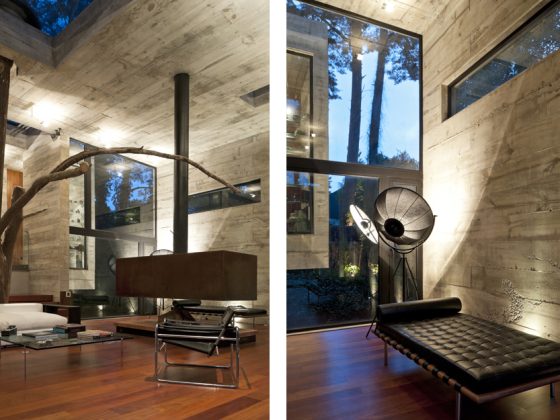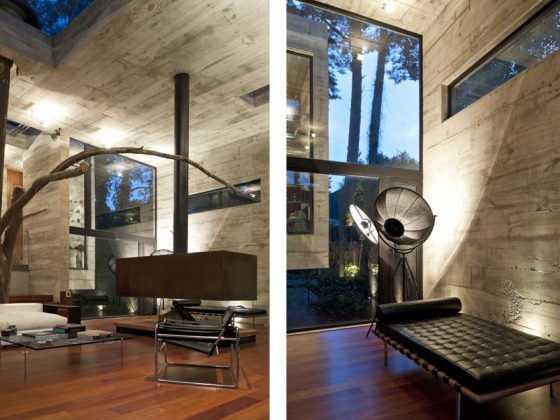We carefully choose products we believe you’ll love. If you make a purchase through one of our links, we may earn a commission, at no extra cost to you.
A modern house in Barcelona by YLAB arquitectos. The project consists of the renovation of a 130m2 apartment with a terrace, located in the heart of Barcelona’s Gothic Quarter, in a catalogued building located behind the City Hall.
The original space is composed of a sequence of bright and spacious rooms connected by large arched openings, with balconies along the façade and an inner courtyard. Original features are maintained such as traditional Catalan ceilings with wooden beams and vaulted arches, as well as exterior carpentry with wooden shutters.
The project is based on a reinterpretation of the existing spatial structure of different rooms with differentiated uses and atmospheres, redefining the assigned uses and functions and creating new spatial and visual connections without allowing the traditional elements to predominate. The aim is to create a peaceful environment which allows its young owner privacy and a work place, while creating a social meeting place for meals and parties.
Apartment in the Gothic Quarter of Barcelona
Architecture and interior design: YLAB Arquitectos | www.ylab.es
Authors: Tobias Laarmann and Yolanda Yuste López
Project: Interior | Interior housing refurbishment
Area: 130 m2 interior + 20 m2 terrace
Completion date: 07/2010
Location: Gothic Quarter. Barcelona
Budget: Medium
Photos: Jordi Canosa & Daniela Cavestany | www.jordicanosa.com
Via +MOOD
Tags: interior design photos
