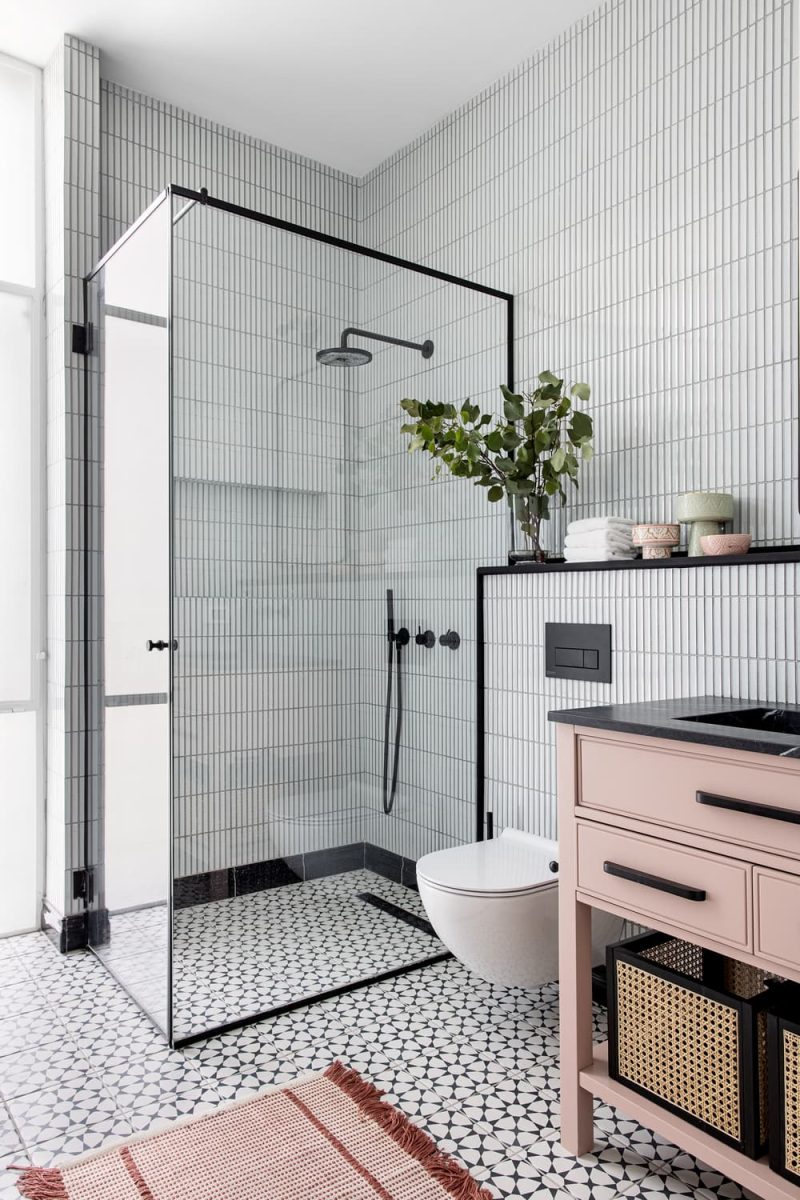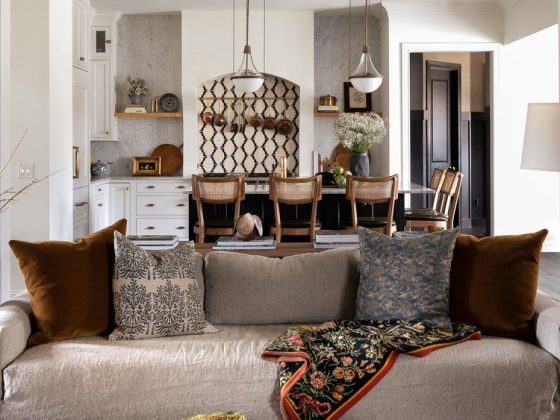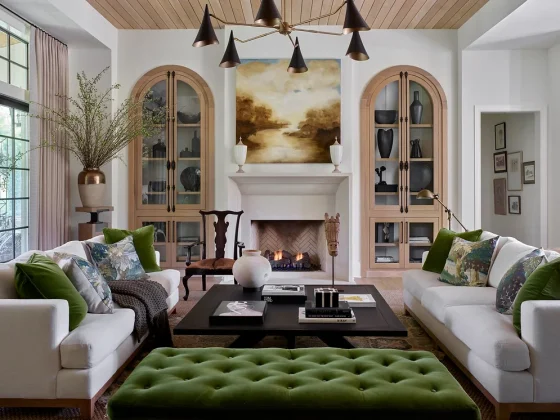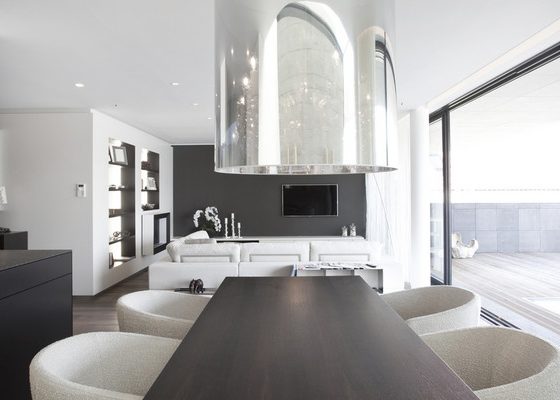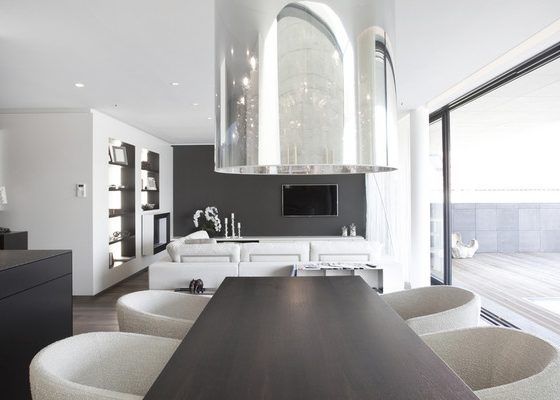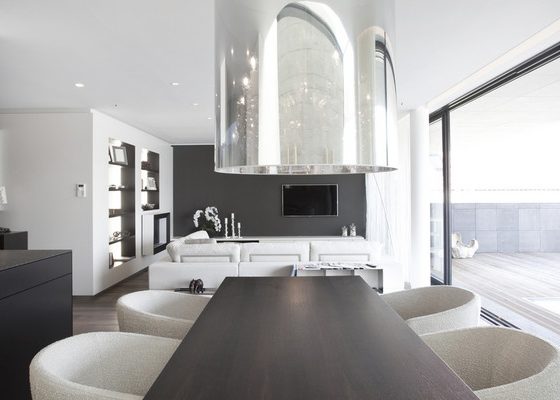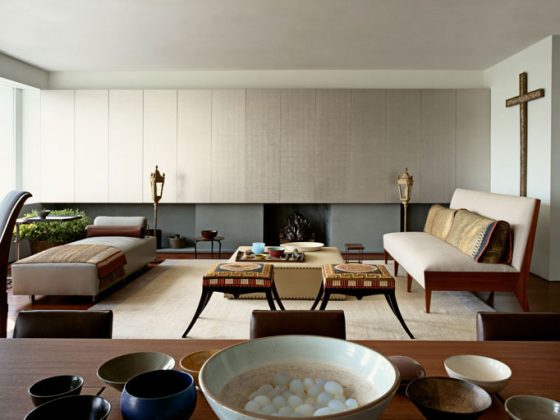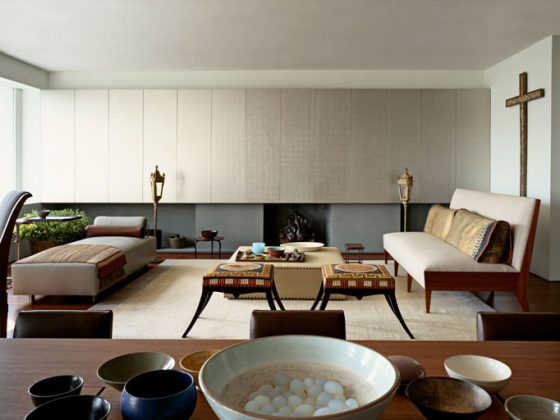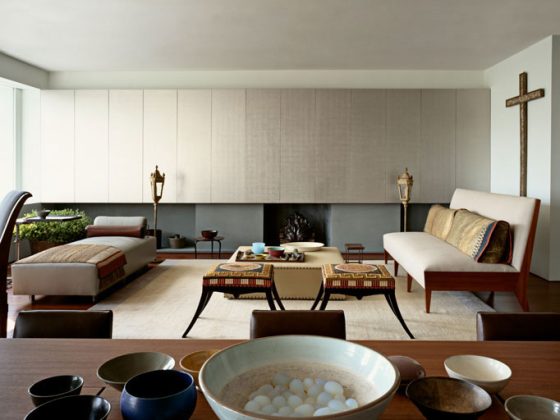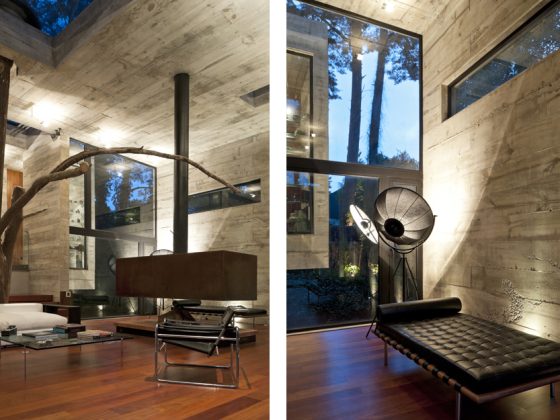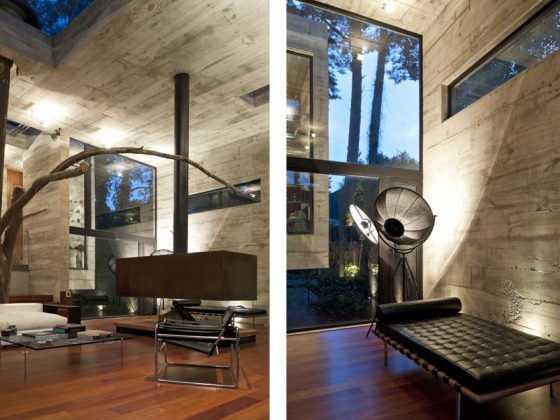We carefully choose products we believe you’ll love. If you make a purchase through one of our links, we may earn a commission, at no extra cost to you.
In the world of architecture and interior design, Sara and Nirit Frenkel have established themselves as true visionaries. Their ability to seamlessly blend natural warmth with modern elegance has garnered them international acclaim. With a portfolio that showcases their creativity and attention to detail, the mother-daughter duo continues to redefine luxury living. This article dives into the remarkable designs created by Sara and Nirit Frenkel, highlighting their ability to transform spaces into havens of style and comfort.










A Dream Rebuilt: Luxury Residence in Israel
One of Sara and Nirit Frenkel’s most notable projects is the exquisite luxury residence aptly named “Re-building the Dream.” Situated in Israel, this stunning property was designed in 2022 with meticulous attention to detail. The owners, a couple in their 50s, sought to create a home that would cater to their current and future needs while paying homage to their childhood memories.
The architects faced the challenge of building on uneven grounds, but they transformed this obstacle into an opportunity. By creating two entrances and incorporating various levels into the garden design, they optimized the space and created a harmonious flow throughout the property. The facades of the house were designed with a combination of stone, cement, iron, and wood, adding a touch of natural beauty to the overall aesthetic.
Thoughtful Spaces for Every Family Member
One of the key objectives for Sara and Nirit Frenkel was to ensure that each family member had their own private sanctuary within the home. To achieve this, they planned the residence across two levels. The top level houses the main living space, the master bedroom, and the daughter’s bedroom. The lower level features two spacious bedroom suites for the older children, as well as a safe room that doubles as a guest room.
Inside the home, the design seamlessly blends rustic and contemporary elements. The main living space is characterized by a six-meter-high sloping ceiling, textured oak parquet floors, and an abundance of white wood and linen accents. The carefully curated furniture pieces complement each other, creating a fresh and harmonious ambiance.
Unforgettable Details in the Master Suite
The master suite holds a special place within the residence. Located in the quietest corner of the house, it offers a serene retreat for the owners. The design inspiration for this space came from a Moroccan lamp belonging to the owner, which holds great sentimental value. The lamp’s shades of blue and brown set the tone for the room, which features a walk-in wardrobe with ample storage and a steel bar ladder for easy access.
Adjacent to the master suite, a balcony provides breathtaking views of the surrounding landscape. A large library and a cozy reading corner were incorporated into the design, reflecting the couple’s love for reading and culture.
Personalized Spaces for the Children
Each child’s room was thoughtfully designed to cater to their individual preferences and needs. The daughter’s room features dotted textured wallpaper, rattan furniture, and an adjacent bathroom with elongated tiles and a pink cabinet. The older children’s bedroom suites offer ample space and privacy, ensuring they have their own retreats within the home.
Outdoor Oasis: The Garden and Pool

The architects paid meticulous attention to the design of the garden, creating a space that seamlessly blends with the natural surroundings. Multiple seating areas, antique oak pergolas, and a fully equipped outdoor kitchen and dining area provide ample opportunities for outdoor entertaining.
The centerpiece of the outdoor space is the infinity pool, offering a stunning view-facing fountain and surrounded by comfortable sun loungers. The careful integration of the garden and pool area with the interior design creates a seamless transition between indoor and outdoor living.
The Inspiration Behind “Summer House”
Another remarkable project by Sara and Nirit Frenkel is the “Summer House” in Israel. Inspired by the stylish streets and houses of Europe, the architects aimed to recreate the charm of a summer retreat in this central city location. The design concept focused on combining nostalgic European chic with a modern twist, creating a warm and inviting atmosphere.
The choice of materials played a significant role in achieving the desired aesthetic. “Cooler” materials, such as classic-European style framed glass windows, were used on the exterior, while warmer materials, like shabby-chic wooden floors, created a cozy ambiance inside. The color palette revolved around shades of brown, mocha, smoked browns, and greys, adding depth and warmth to the overall design.
Designing for Practicality and Style
When designing the “Summer House,” Sara and Nirit Frenkel had to consider the needs of a family with three dogs. Practicality was a crucial factor in the selection of materials. The dark-toned shabby-chic wooden floor, with a scratch-resistant finish, was chosen for its durability and ability to withstand the daily wear and tear.
The architects also incorporated various materials as motifs throughout the house, including stone, wood, bricks, iron, and resin. These elements added texture and visual interest, further enhancing the European-inspired design concept.
Bringing the Outdoors In
The beautiful garden and pool surrounding the “Summer House” served as a significant source of inspiration for the architects. Large glass windows were strategically placed to allow the vibrant outdoor view to become an integral part of the interior design. The seamless connection between the indoors and outdoors creates a sense of harmony and tranquility.
Conclusion
Sara and Nirit Frenkel have proven themselves to be masters of their craft, transforming houses into homes that reflect the unique needs and personalities of their clients. The “Re-building the Dream” and “Summer House” projects exemplify their ability to blend natural warmth with modern elegance, creating spaces that are both stylish and functional. With their impeccable attention to detail and innovative design solutions, the mother-daughter duo continues to redefine luxury living.
