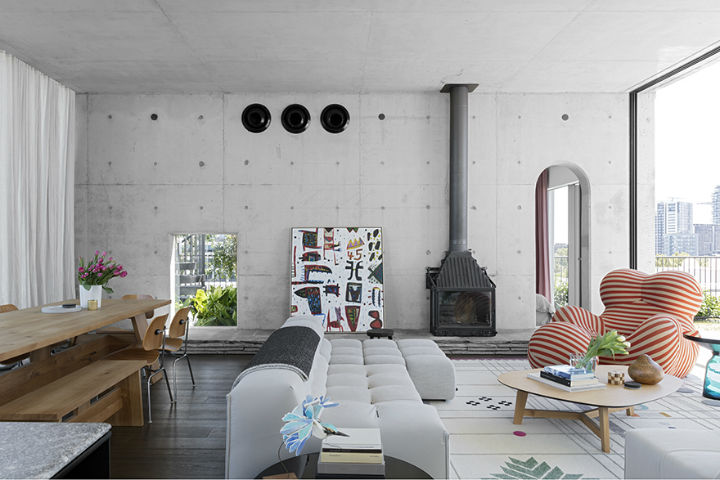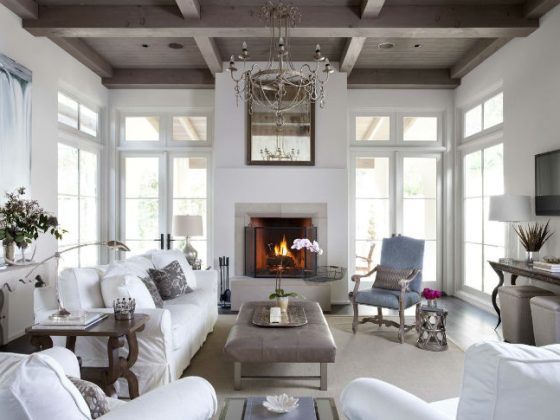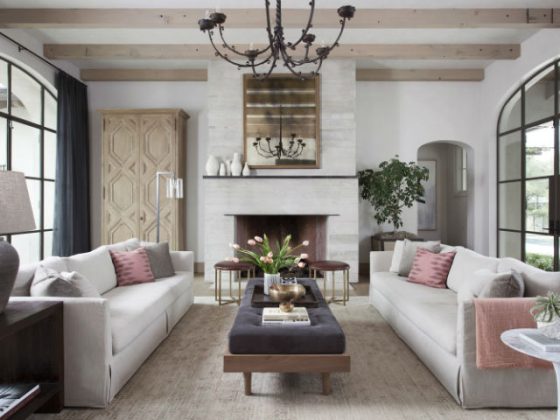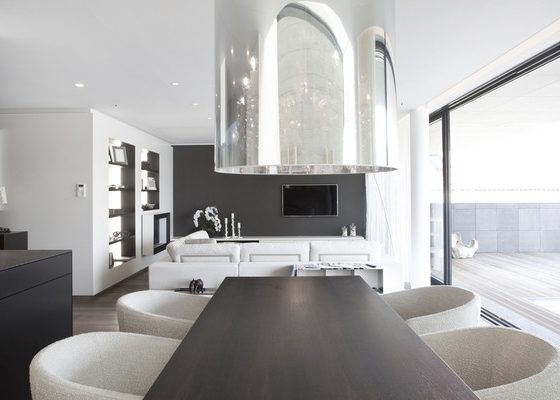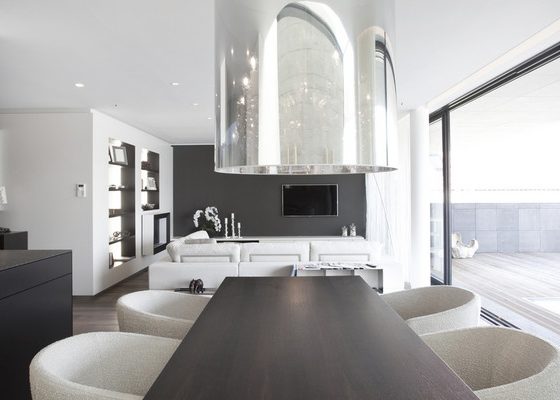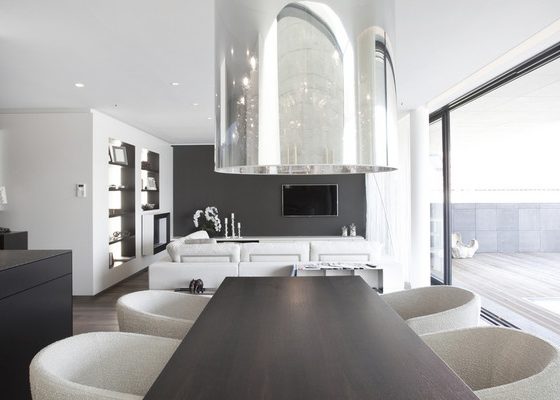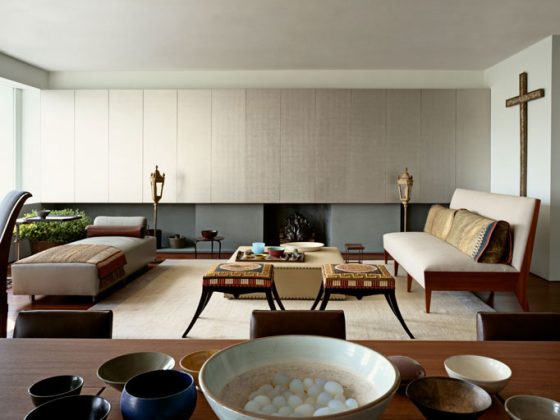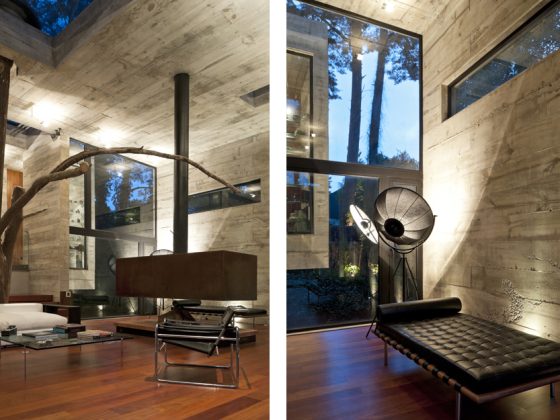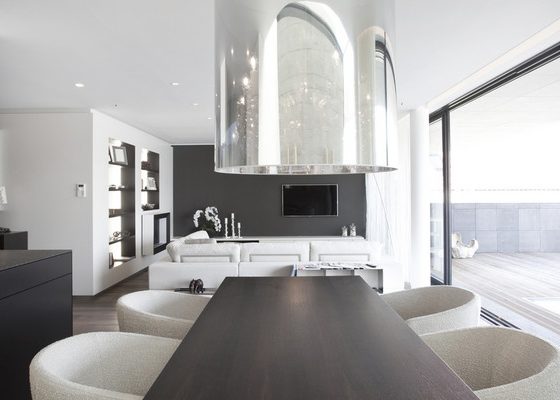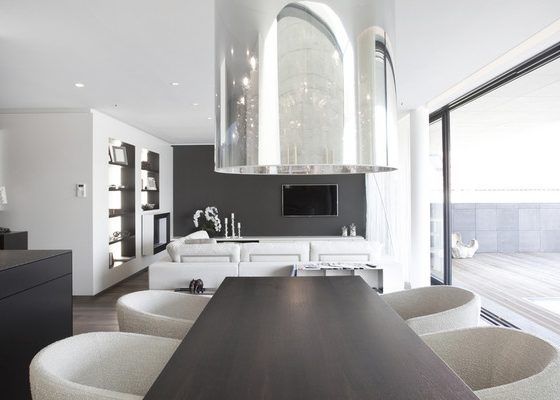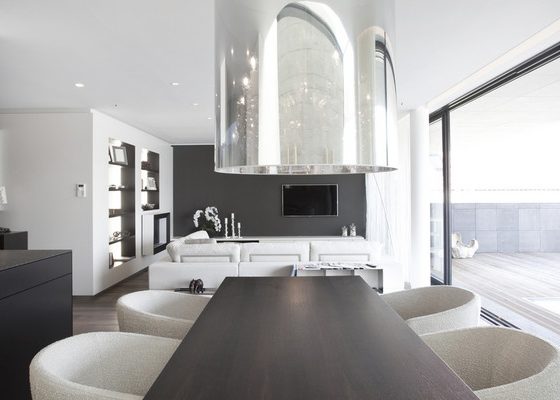We carefully choose products we believe you’ll love. If you make a purchase through one of our links, we may earn a commission, at no extra cost to you.
Cleveland Rooftop in Australia, designed by SJB.
This rooftop addition to the original Demco Machinery building is a new structure spanning between two original rooftop elements: the goods lift enclosure and overrun (now the master bedroom and study) and the emergency escape stair (now bedroom 3).
The approach architecturally was to realise a garden that you happened to live in, rather than an apartment surrounded by greenery. The private garden draws on and complements the adjoining communal roof garden, while delivering a single private oasis dwelling. In contrast to the communal garden, the private garden is predominantly native, creating an oasis for indigenous birds and insects of the city. This small piece of landscape in the sky aims to contribute to the opportunistic network of small inner city native landscape spaces and public parks that provide respite for fauna.
Internally the apartment is organised around connections to the sky. A number of skylights punctuate the plan, delivering light to the entry lobby, bathrooms and internalised corridor. In addition, a deep cut within the living space punctuates the plan, bringing the landscape into the home – helping to dissolve the interior/exterior interface.
While the private sleeping spaces of the dwelling are formal, the living spaces are relaxed and open. This strategy has been employed to create a sense of drama to the dwelling and to allow easy compartmentalisation to ensure privacy when multiple generations are visiting.
