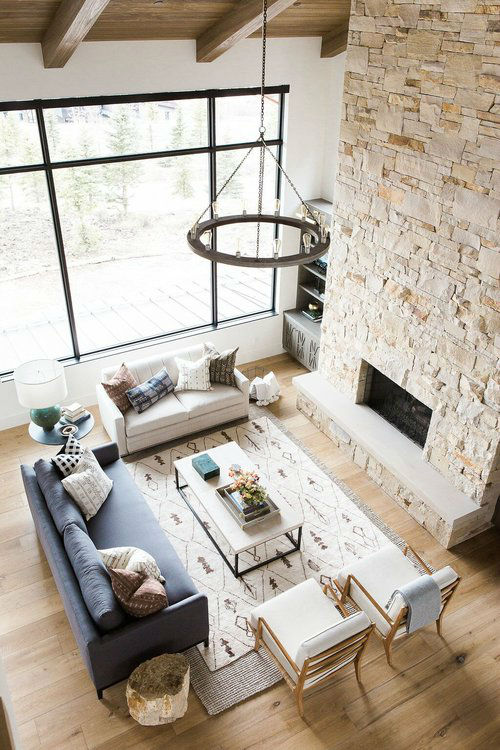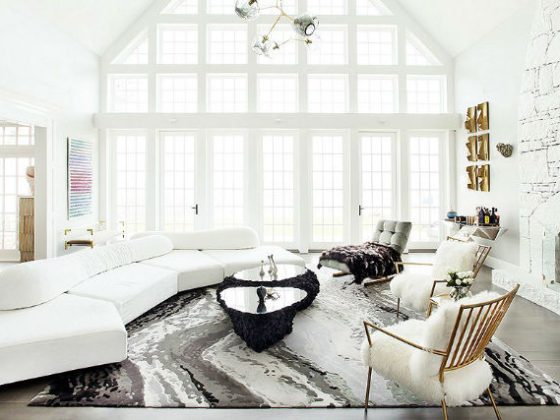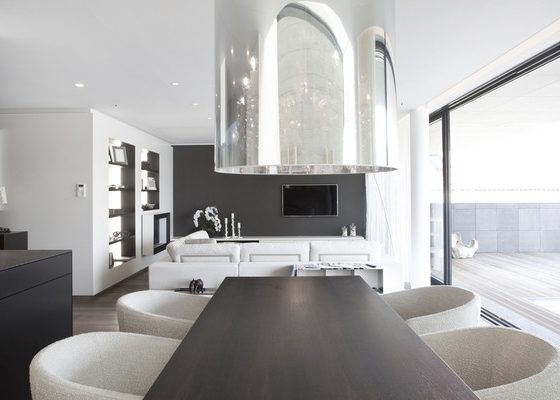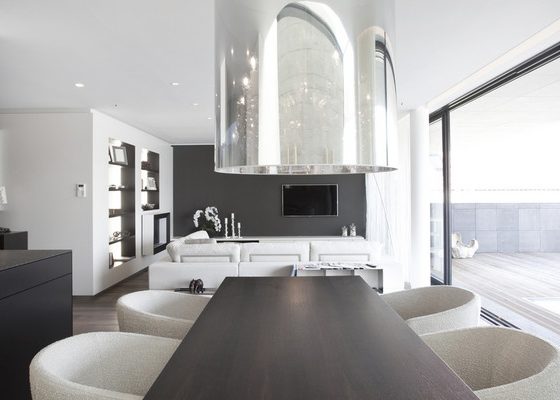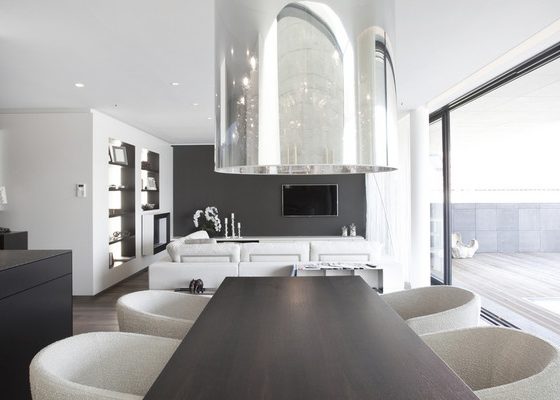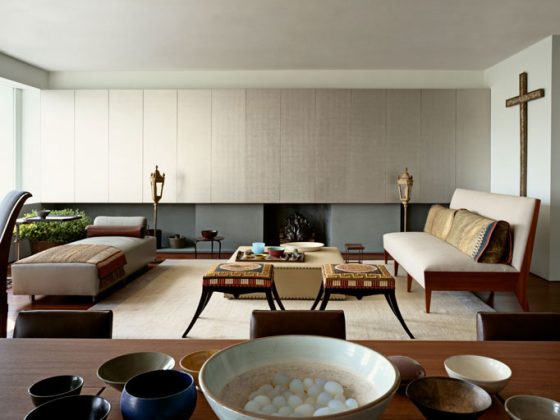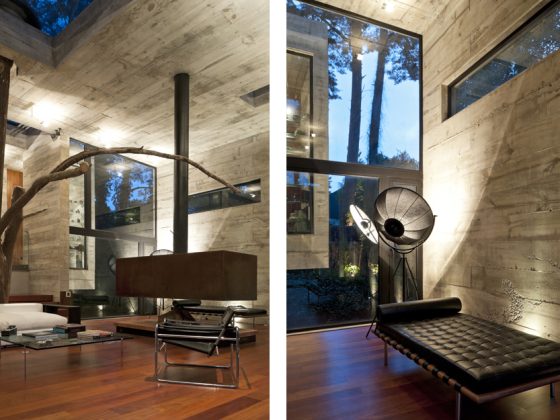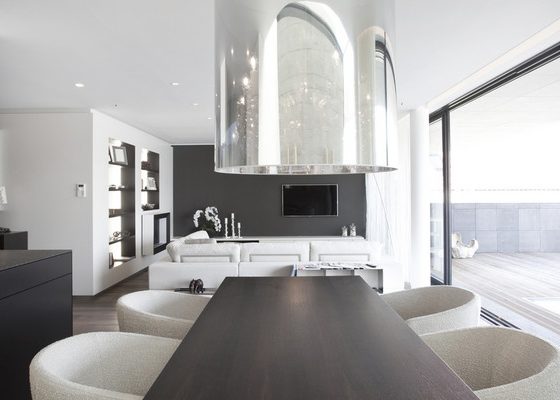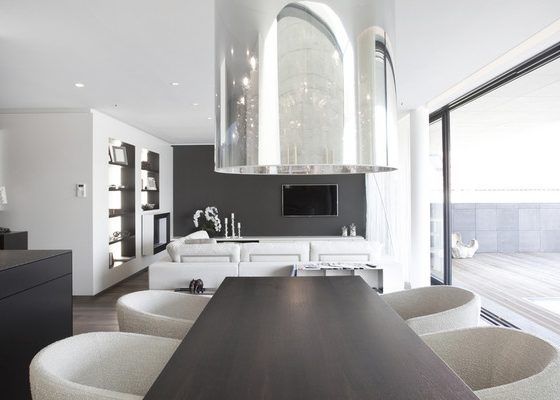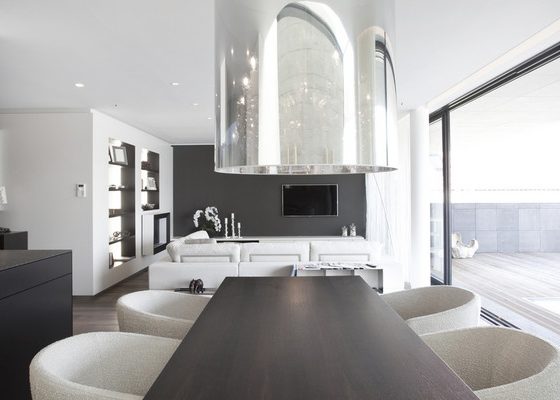We carefully choose products we believe you’ll love. If you make a purchase through one of our links, we may earn a commission, at no extra cost to you.
Over a year’s worth of designing efforts STUDIO MCGEE has successfully turned a mountain house into beautiful home. A cozy and familiar feeling gushes through as you enter the modern cabin’s door that’s painted black and surrounded by wooden elements. Rather than gloomy and heavy, you’ll be welcomed in a space with mostly bright natural finishes that are touched by the sun’s rays.
A stunning brick wall towering over the log fireplace is the focal point of the living room, set in between two classy shelvings and right across plenty of seating.
Sharing meals would be quite pleasant in the dining area. The table can accommodate eight, with two of the exquisitely crafted chairs mismatched. The long table is situated amid sliding doors and staircase in the background.
Exposed beams and wooden furniture give off a rustic ambiance while the white and grey hues create a contemporary look. The shades perfectly contrast each other, as seen in the couch, the dining table and chairs, dark metal stairway, as well as the kitchen cabinetry’s coat of paint, vanity rooms up to the home office.
The kitchen provides generous space with the lustrous island, cooking area featuring its own pantry and double oven, and hallway that runs along the wide kitchen window. The hanging round light fixtures grace unparalleled charm throughout the room.
The master suite likewise has exposed beams above, where the lighting fixture makes a statement of its own. A canopy metal bed frame with a tan leather foot rest is set against the grey accent wall. The kids’ bedroom holds comfy bunk beds in lively white color and a day bed with a backdrop of shiplap walls.
A pristine stand alone tub beside the large window endows elegance in the master vanity. Large showers, one made of stone with a bench, with sliding doors are seamlessly built into the rooms. 



































































