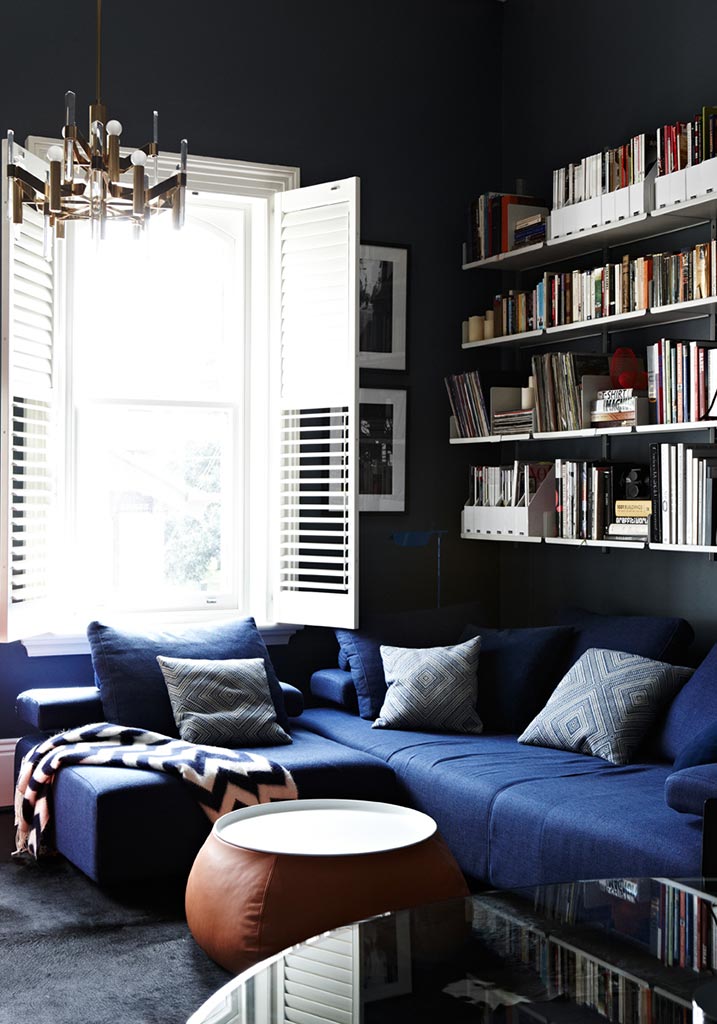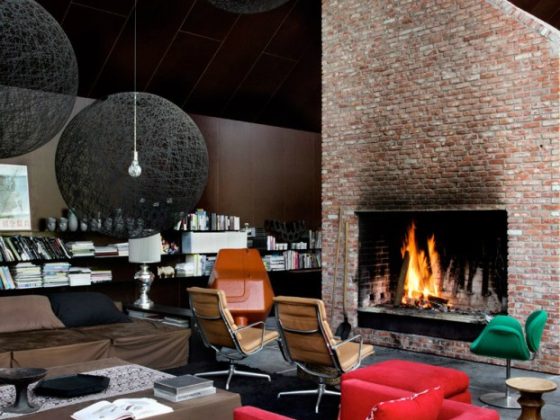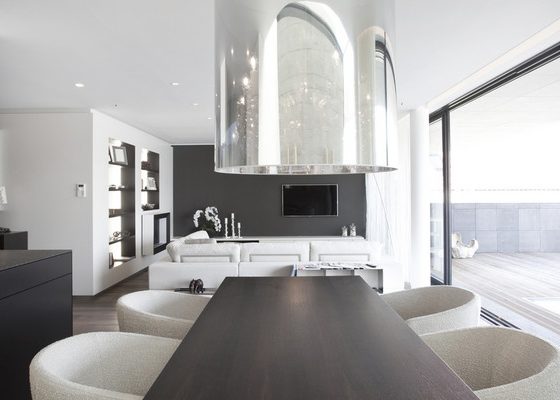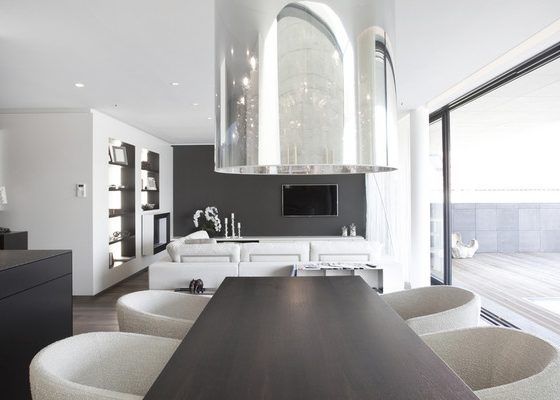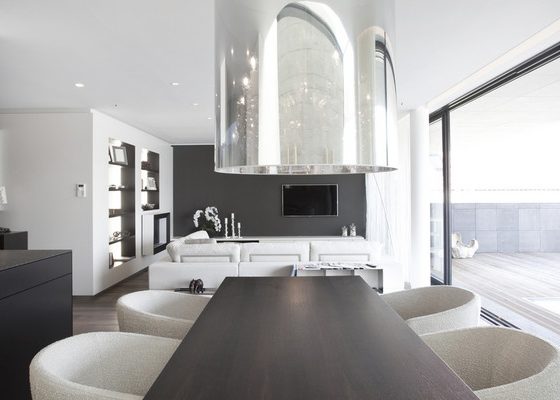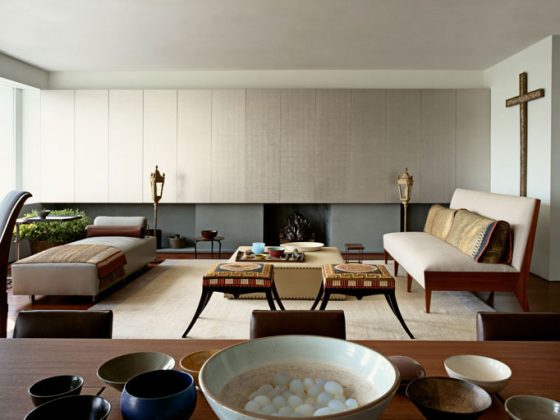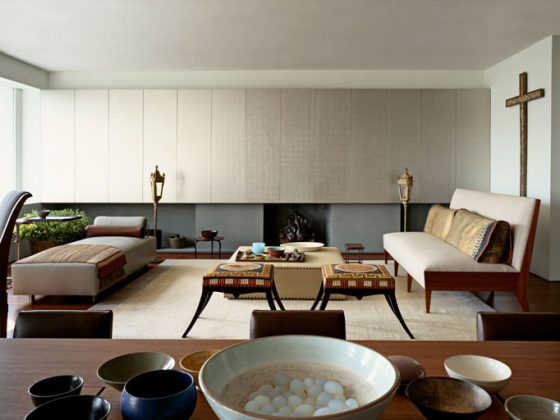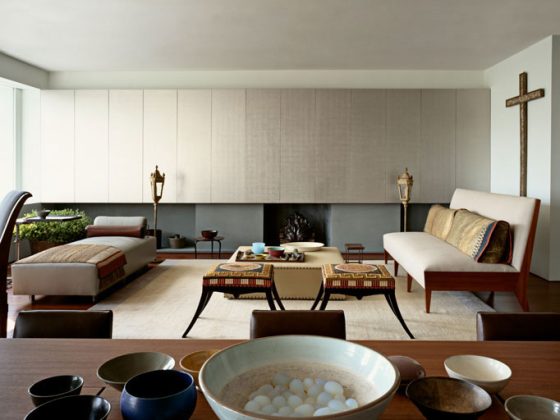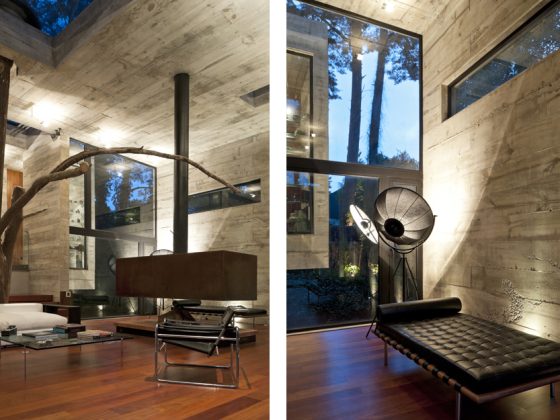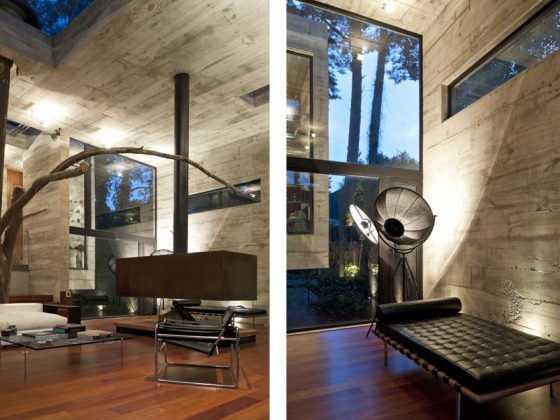We carefully choose products we believe you’ll love. If you make a purchase through one of our links, we may earn a commission, at no extra cost to you.
A broody material palette weaves magic into Chelsea’s own mansion apartment designed by Chelsea Hing.
There’s a portrait of a chef – ‘Le Chef De L’Hotel Chatham’ by William Orpen – overlooking the kitchen. When Chelsea Hing and her family cross the threshold to their bewitching mansion apartment, the chef is the first detail to catch the eye. His wooly beard and self-assured stance are stately but not ostentatious. For Chelsea, his faithful presence signals a feeling of home. She says, “Seeing him makes me happy… that’s just what I want for my space.”
Chelsea is an interior designer living and working in Melbourne, Australia. Within this creative enclave, Chelsea has established herself as the go-to auteur of smart design and effortless style. The designer has built her reputation on an innate ability to tease interior cues from their architectural contexts. The home she shares with her partner and baby Louis encapsulates that approach.
When Chelsea and her partner started looking for their home, the wish list was blank. The couple just wanted an interesting space with architectural integrity. They found just that at the site of a Victorian mansion in the bayside suburb of St Kilda. The mansion was to be converted into a group of apartments and the couple had their eyes on the project from the moment the development notice was posted on the majestic front gates.
They weren’t the only ones who were so charmed by the mansion. The best apartments in the block went quickly, at inflated prices. Only one home remained; a one-bedroom apartment with a poky separate kitchen, a skinny corridor and a bathroom taking up the biggest and brightest room. “The floor plan didn’t make sense,” says Chelsea. “It was actually the biggest apartment in the mansion but the allocation of space was all wrong.”
Even so, Chelsea and her partner were swept up by the beautiful possibilities posed by the graceful framework. On closer inspection, the couple saw the opportunity to rework the layout and decided to take the plunge.
Chelsea’s rejigged floor plan makes the most of the space and light available. She shifted the bathroom into the corridor and relocated the master bedroom to the prime territory where the old bathroom stood. This then left a smaller second bedroom for baby Louis. Chelsea also removed the wall that separated the kitchen from the dining and living space. “It’s all about breathing room,” says Chelsea. “With fewer walls there’s more space for circulation and each zone can benefit from the floor area of the other,” she continues.
Building was already underway. Unfortunately, the romance of the Victorian mansion was lost on the developer. Chelsea got to the project just in time to save the original fireplace from demolition. She was too late for the Victorian cornicing, which had already been ripped out, and so Chelsea had the original plasterwork reproduced and reinstated.
The grand old house inspired the final details. “I love white but the space was telling me to go dark.” Thankfully, when the architecture spoke, this house whisperer was eager to listen. She now credits the relaxed swagger that infiltrates every room to the inky backdrop. “The dark walls bring a depth and a mood to the home that makes it less serious in a way,” Chelsea says.
The objects within attest to Chelsea’s effortless ways. Notable new and vintage design sits comfortably alongside handcrafted textiles and stumbled-upon treasures. Just like Orpen’s poised chef in the kitchen, Chelsea’s mix is assured, elegant and even a little irreverent.
[CREDIT] photography Nik Epifanidis words Anna McCooe