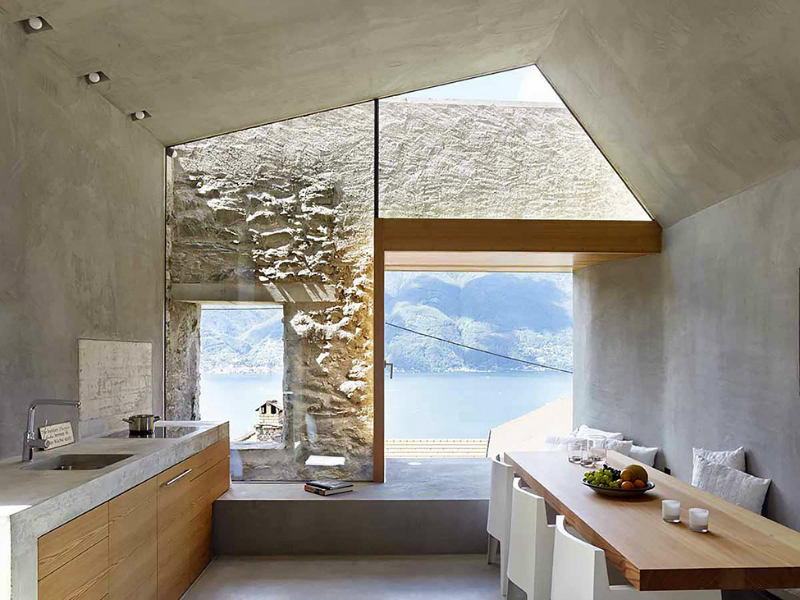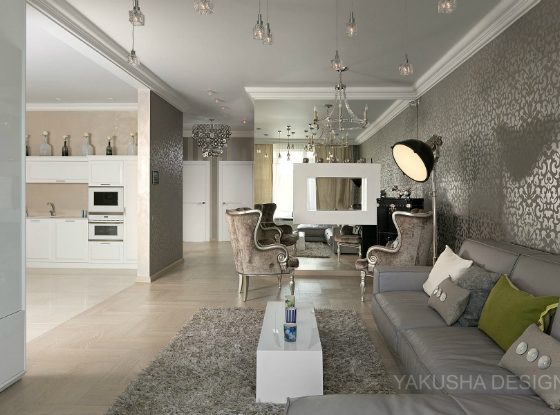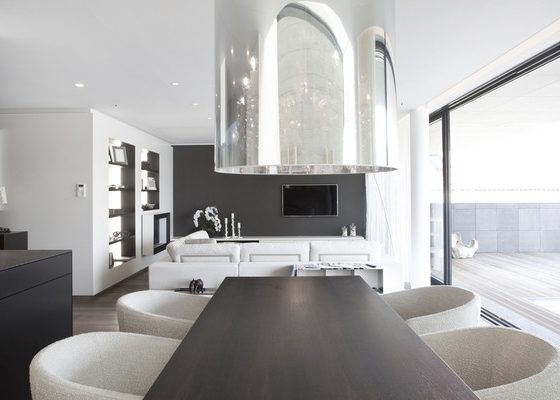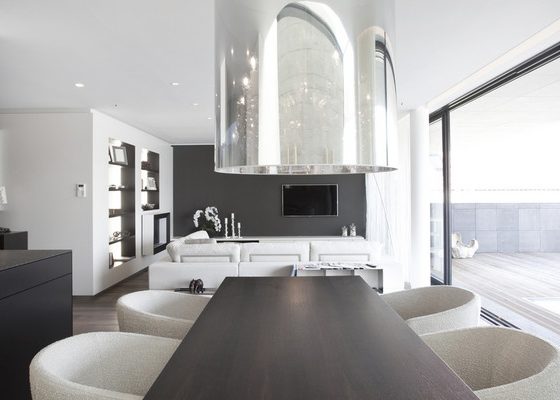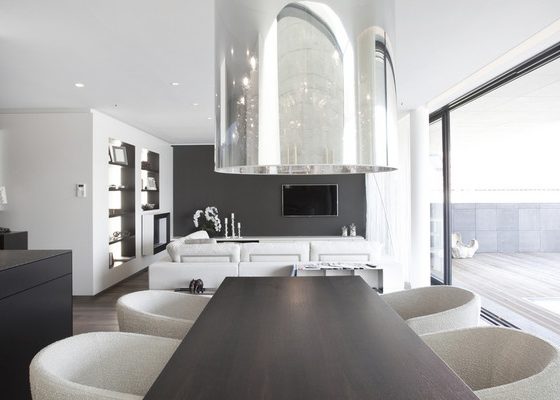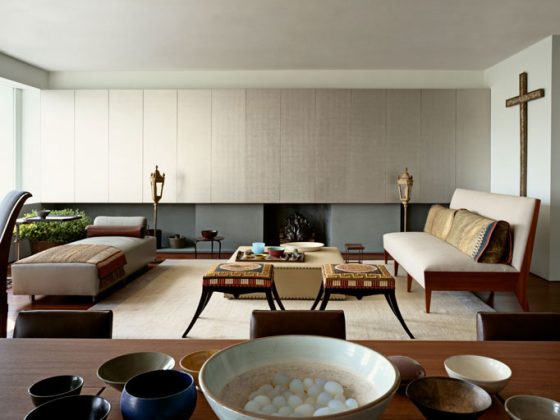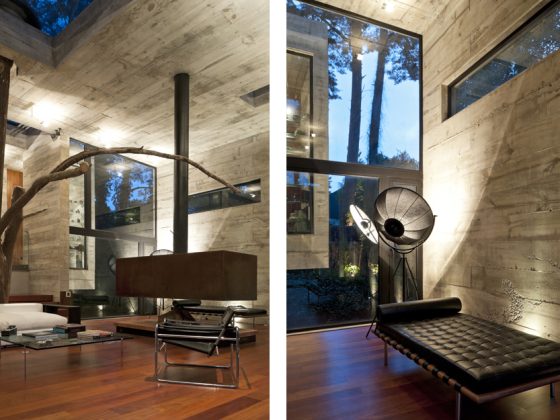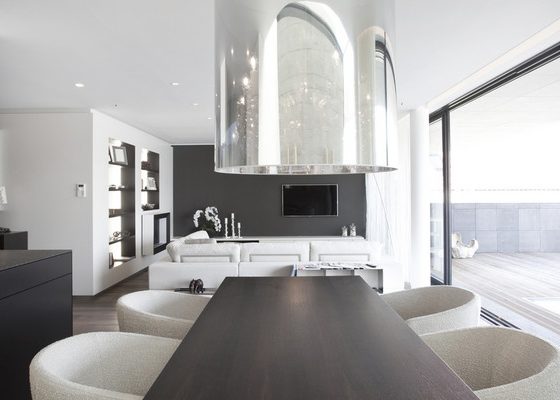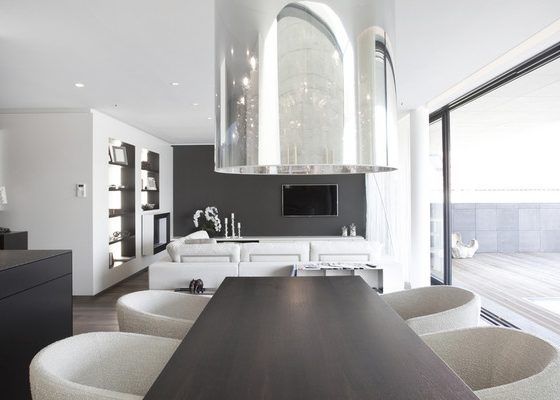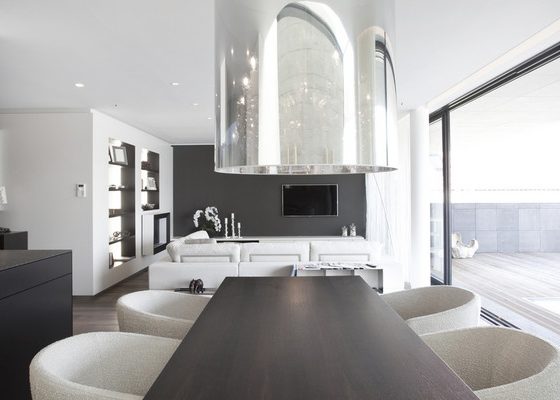We carefully choose products we believe you’ll love. If you make a purchase through one of our links, we may earn a commission, at no extra cost to you.
This home in Switzerland, by wespi de meuron romeo, is very much similar to avant-garde, eccentric cave houses. If the term “cave home” makes you think of primitive dwellings of long ago, viewing the exclusive design of this residence gives you the modern version. A modern cave home can be anything from a cozy country style to an art-deco masterpiece. In fact, builders have been hollowing out grottos to build their homes for thousands of years.
Builders of this type of home are masters at working with light. Therefore, the construction of the dwelling is based around taking advantage of every bit of natural light available. However, there is creative use of artificial light in this home as well. Recessed lighting, ingenious pathways, and spectacular views, all add to the distinctive way that light has been used to give this home an affable ambiance.
Another advantage of this cave themed dwelling is the natural quietness. Moreover, mineral dwellings have the ability to maintain a consistent temperature by staying cool during the summer and warm in winter. In addition, glass doors and partitions expand the space and reflects the natural and artificial light. The interior of the home is softened with lightwood flawlessly used on doors, cabinets, and on both the inside and outside dining tables. White hued furnishings like dining chairs and fresh crisp bed linens lighten the atmosphere.
Though it’s not for everyone, this dwelling offers a number of distinct advantages. Firstly, it is not damp, dark cluttered, and claustrophobic. The space is huge with stunning views and various outlets for escape into nature. Secondly, it has a beautiful landscape, which only makes the home even more striking.
There is Spanish Colonial influence as well. Stonewalls and ceilings with low-pitch sweeping archways and ocean view adds a romantic appeal that blends the entire ambiance into a single stunning house layout.
The home is build with several floors, with each floor carrying the main theme of the inner décor with a natural cobbled surface and mineral elements. However, there are areas where the floor and ceiling are smooth and refined. Even though the look varies from the cobbled stone, the smooth surface still radiates with the nature theme due to the natural elements involved.
Moreover, by its very nature, the design of this abode makes it energy efficient. For individuals who are concerned about their carbon-footprint and sensitive about the environment, this type of home may be perfect for their lifestyle.
This style of home is not available everywhere; however, its unique structure and location makes it a very tempting place to live or at least it’s a good reminder of what is possible when we think outside the box.
