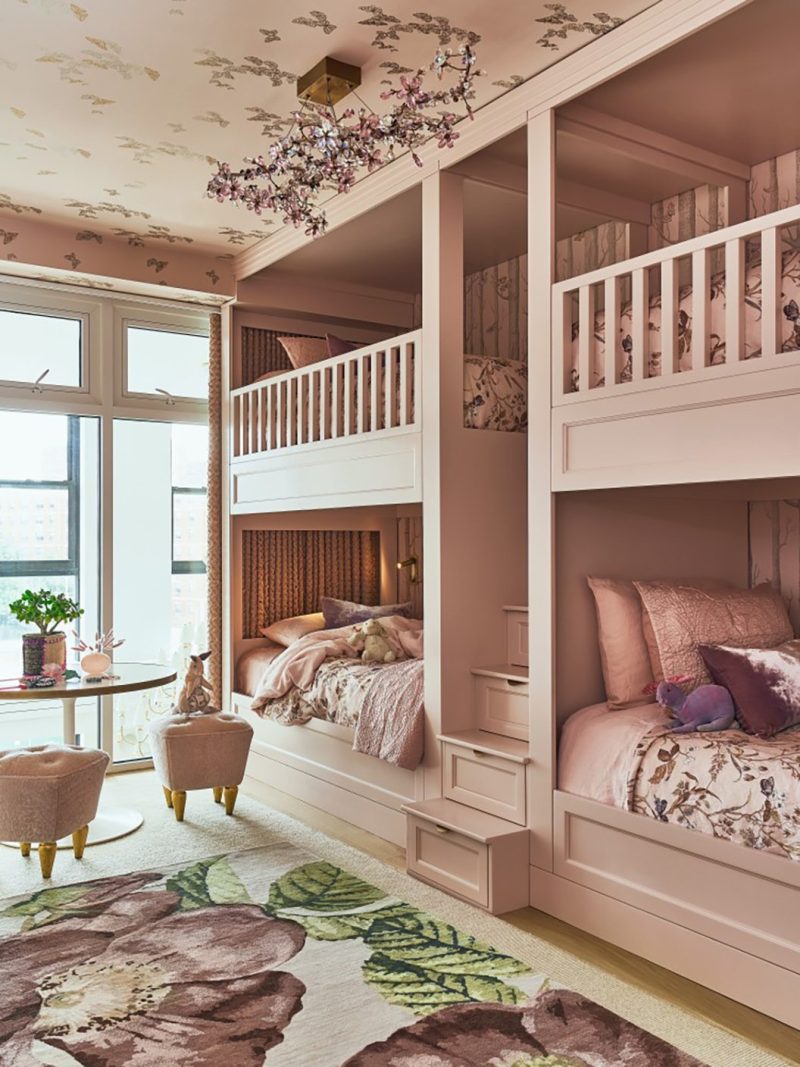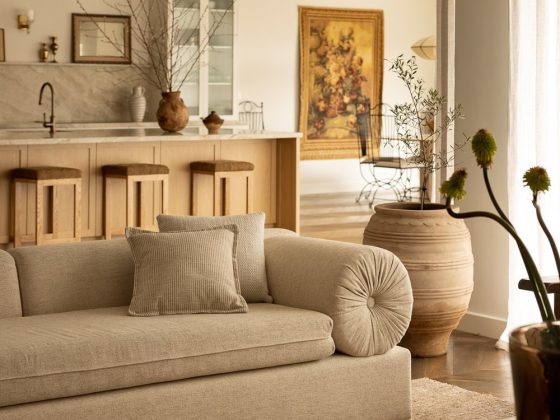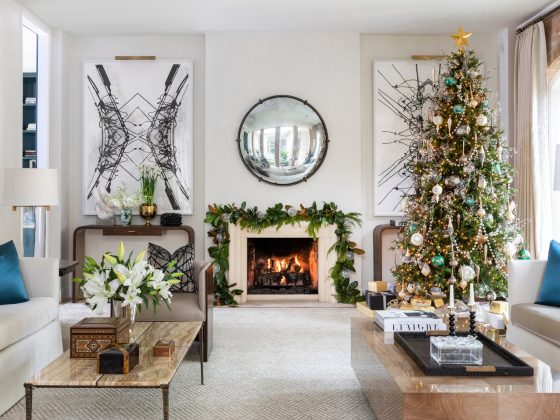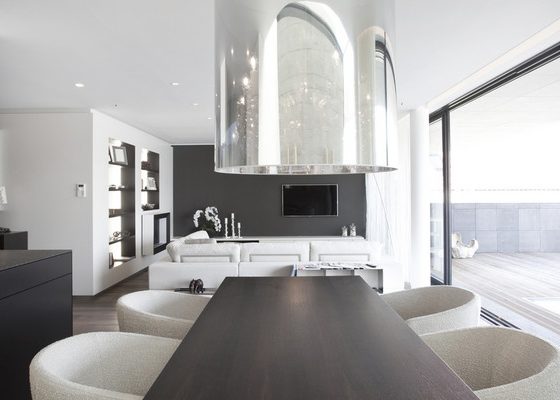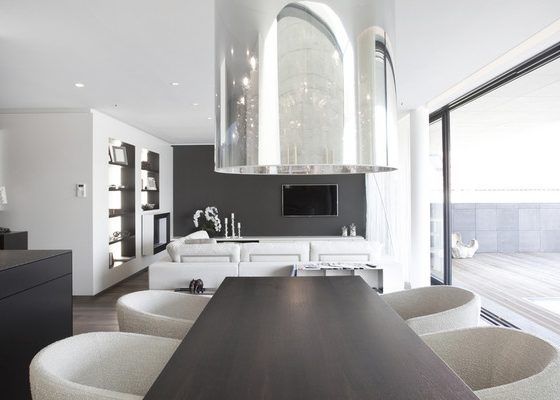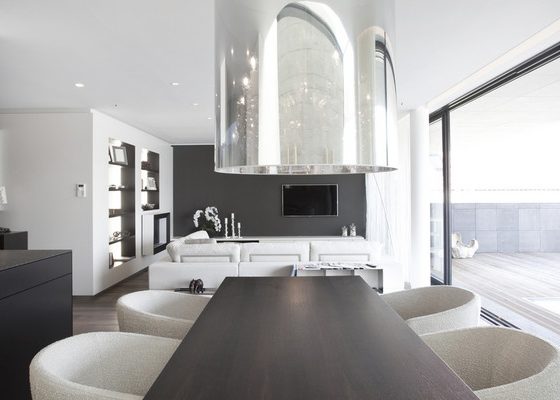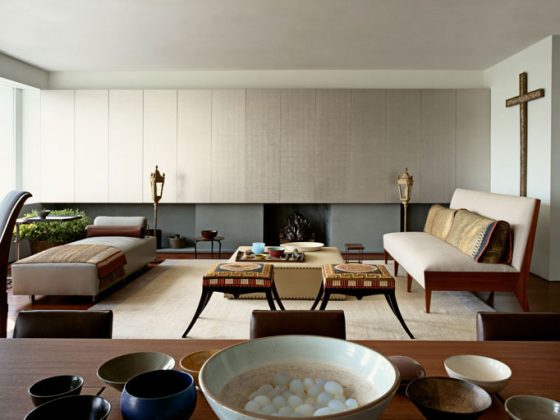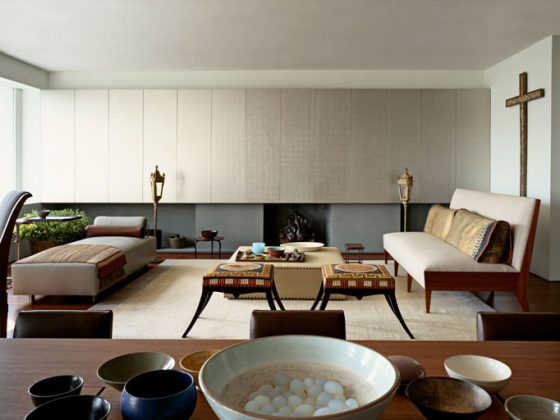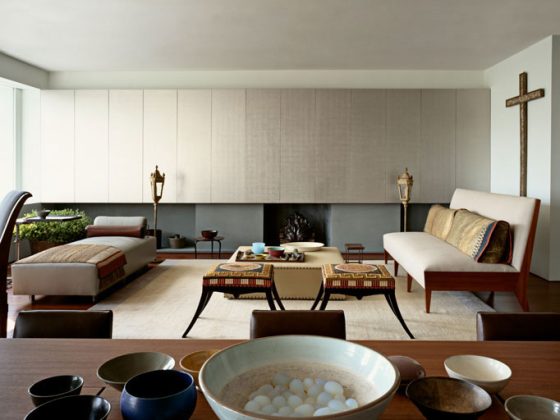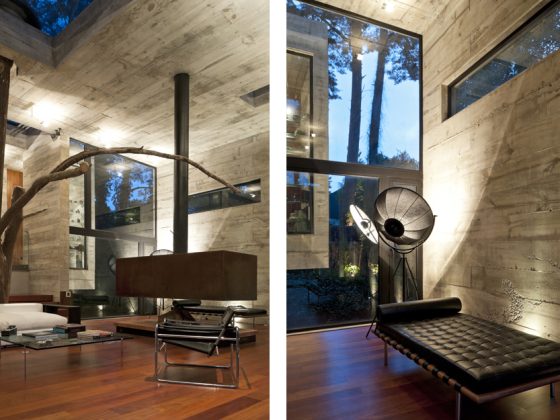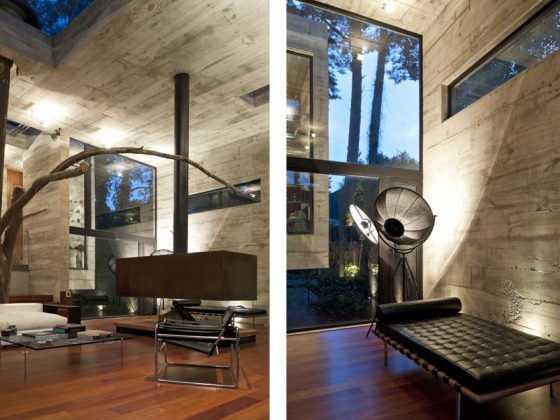
We carefully choose products we believe you’ll love. If you make a purchase through one of our links, we may earn a commission, at no extra cost to you.
Welcome to this exploration of the Brooklyn Luxe project, an outstanding creation of Jenny Dina Kirschner, the principal of JDK Interiors. This extensive guide will walk you through every room of this plush townhouse, shedding light on its magnificent design elements, unique aesthetic, and the creativity that transformed it into a luxurious oasis.
Jenny Dina Kirschner: The Fairy Godmother of Decorating

Jenny Dina Kirschner, the mastermind behind JDK Interiors, is renowned for her uncanny ability to blend diverse design elements and styles into a cohesive, beautiful whole. She is celebrated for her knack for understanding her client’s dreams and turning them into reality, with a magical touch that transforms spaces into functional and aesthetically pleasing homes.
The Brooklyn Luxe: An Overview



The Brooklyn Luxe project is a testament to Kirschner’s skill and creativity. It is a duplex apartment designed for a family with three young children. Despite the practical requirements of a family-friendly space, Kirschner managed to infuse the home with a sense of glamour and sophistication, without compromising on functionality.
A Soaring Living Room

One of the most striking features of the Brooklyn Luxe is its living room. The client desired more height in this space, which initially had lower ceilings.

Through a combination of hard work and creative design, Kirschner managed to move back the second-floor bedroom walls, creating a high ceiling that houses a stunning Lladro porcelain chandelier.
A Mantra of Practicality

Throughout the Brooklyn Luxe, Kirschner’s mantra that “things can’t just be beautiful, they have to be practical” is evident. For instance, the vintage library ladder in the mudroom rolls to reach the higher pistachio-green cabinets. Likewise, the bench in the room provides a pretty and practical space for the kids to sit and pull on their boots.
Seeing Potential Where Others May Not

A standout characteristic of Kirschner’s work is her ability to see potential in spaces where others may not. For instance, the client desired a whimsical bunk bedroom for her daughter, which Kirschner managed to create in a small, narrow space. By adding a staircase with built-in drawers and reading lights at every bunk, she transformed it into a fun and functional space.



The Sumptuous Family Retreat

The Brooklyn Luxe is a testament to Kirschner’s ability to create a luxurious and comfortable family home, even with the challenging demands of a young family. She has filled the townhouse with high-end details, dry clean-only fabrics, and a light-hued color scheme that is typically associated with couples without children.
A Blend of Styles

In the Brooklyn Luxe, Kirschner has combined a variety of styles, including Art Deco, mid-century, Hollywood glam, traditional, contemporary, and even some retro ’80s pop. This mixed style provides a unique and interesting aesthetic throughout the home, ensuring that each room has its own distinct character.
A Glamorous Home for a Growing Family

Overall, the Brooklyn Luxe is a glamorous, 4,200-square-foot townhouse for a growing family of five. It features a variety of high-end details, including a black-lacquer dining table and chairs from Dakota Jackson, a gilded Jimco goatskin custom sideboard, and a mirror designed by Kirschner herself, which was handmade by local craftsmen using brass and antiqued Italian glass.





Conclusion
Jenny Dina Kirschner’s Brooklyn Luxe is a testament to her ability to create beautiful, practical, and luxurious homes. Despite the challenges of designing a home for a young family, she has managed to create a space that is both functional and aesthetically pleasing. The Brooklyn Luxe is a shining example of her design philosophy and aesthetic, and it serves as a source of inspiration for anyone interested in interior design.
