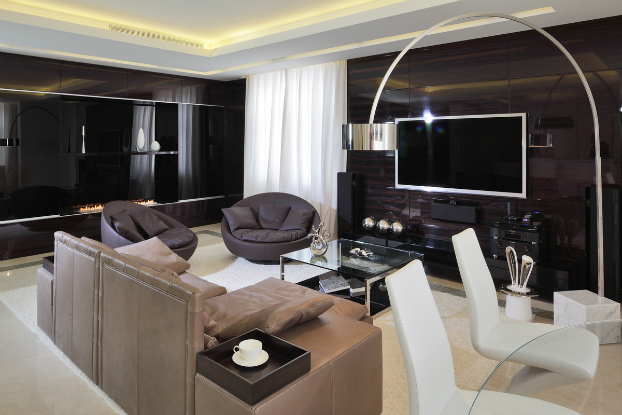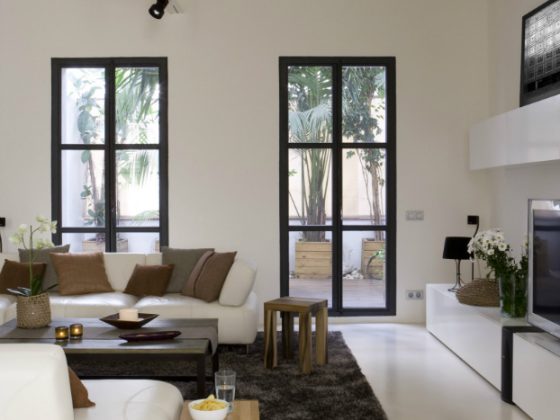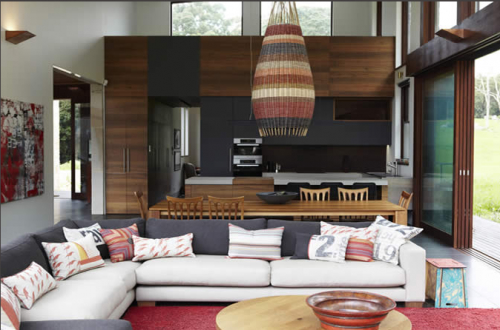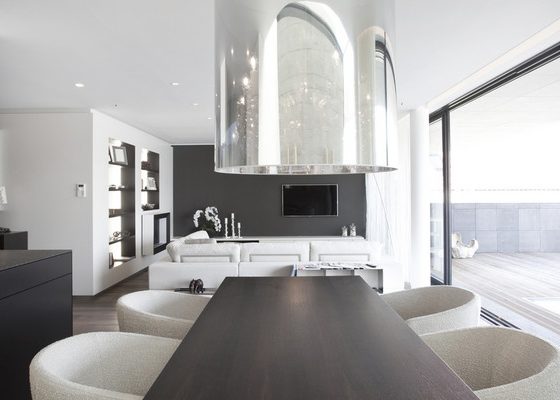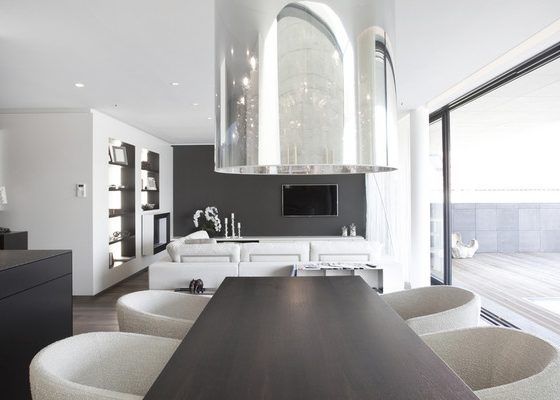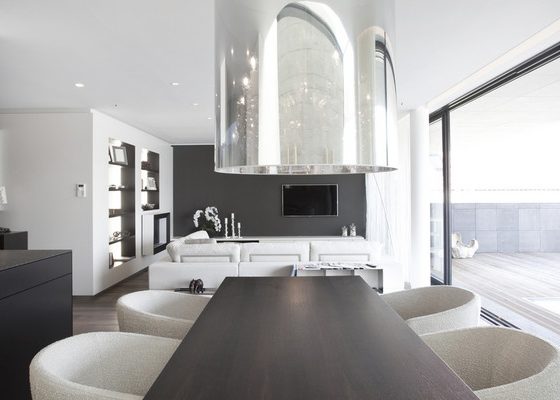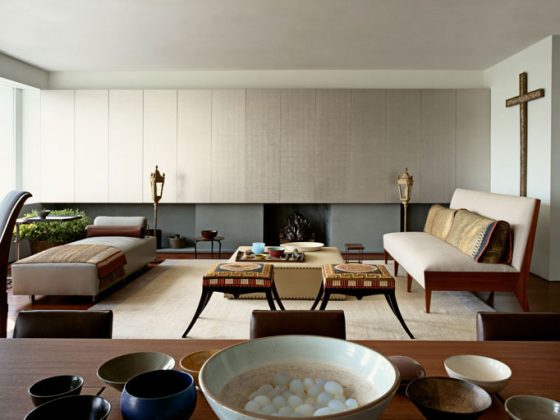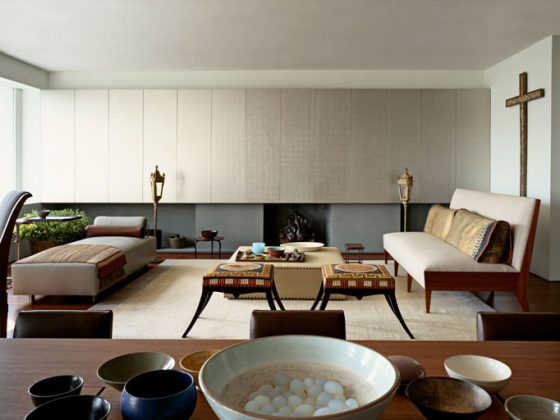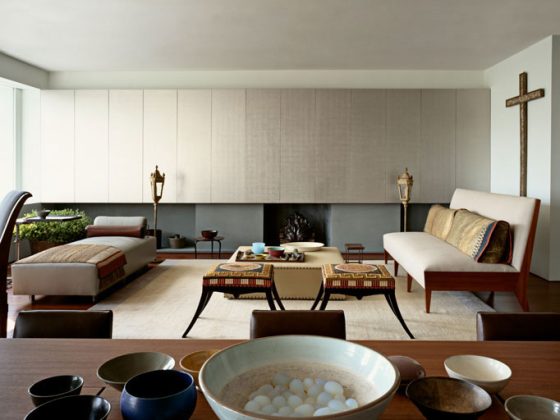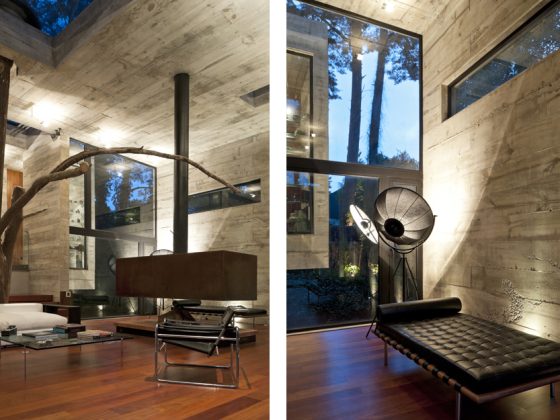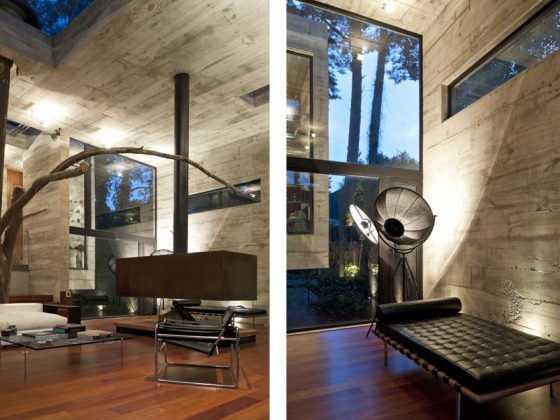We carefully choose products we believe you’ll love. If you make a purchase through one of our links, we may earn a commission, at no extra cost to you.
Miroshkina Elen from GEOMETRIX DESIGN studio has sent me their new project “Chocolate Delight” in Moscow, Russia. Chocolate Delight is an ultra modern house with amazing details.
Architects from the GEOMETRIX DESIGN studio decided not to divide room with blind wall, but to split it logically into the areas, while preserving the general concept. The wardrobe in the hall is smoothly joined with the storage system in the sitting area. The sliding doors made of black glass (which agrees perfectly with the ebony – the basic motive in the whole apartment) are used to play with the appearance of the bookstand, opening by turns to the view both the fireplace and the author’s décor from the customer’s private collection, and the book shelves. The whole structure is manufactured according to the sketches of the project designers.
The fireplace is another original concept for the sitting room. You can find hardly a real fireplace anywhere in the city apartment. This fireplace uses the odorless bio-fuel. Flame height can be adjusted from the remote control. This area is completed with the comfortable round rotating arm-chairs that are used in tow areas: at the fireplace and the home theater.
The kitchen is located within the general space of the room and built in the alcove. All functionality is hidden behind the sliding doors. The kitchen island with built-in white cooking unit and sink (the same material as for the tabletop is used) implicates the intended purpose of this area. The cooker hood is also built in the tabletop and draws automatically by pressing the control button, when necessary. In all other cases, we can see perfectly clean picture without piles of household appliances.
The kitchen area just could be observed from the hall. The zoning came out in the following original way: daylight panels made of onyx rotate around their axes, opening by turns the kitchen and letting some additional daylight into the hall, or hiding everything in this area from the observer’s eye.
The wood is also concordant with the bedroom décor. All works are done according to the sketches of the project designers, 2 walls and the ceiling make the one whole thing, which combines the dark wood and light colored leather. The doors are visually hidden in this volume. They neither disturb the integrity, nor lose their functionality.
There is a window in the bathroom and that is an interesting solution. The mirrors are located opposite to the window and reflect the daylight. The wood again reminds us about the basic concept. It looks especially distinguished in combination with the stone.
The use of natural materials (leather, ebony, stone) and play of soft colors add softness to the interior and harmonize perfectly with the sharpness of the architectural forms.
Architects: Geometrix Design
Design team: Miroshkin Michael, Miroshkina Elen, Parfenyuk Oksana
Location: Moscow, Russia
Project area: 152,6 m²
Photographs: Zinur Razutdinov
Year 2012Photographs: Zinur Razutdinov
Photographs: Zinur Razutdinov
